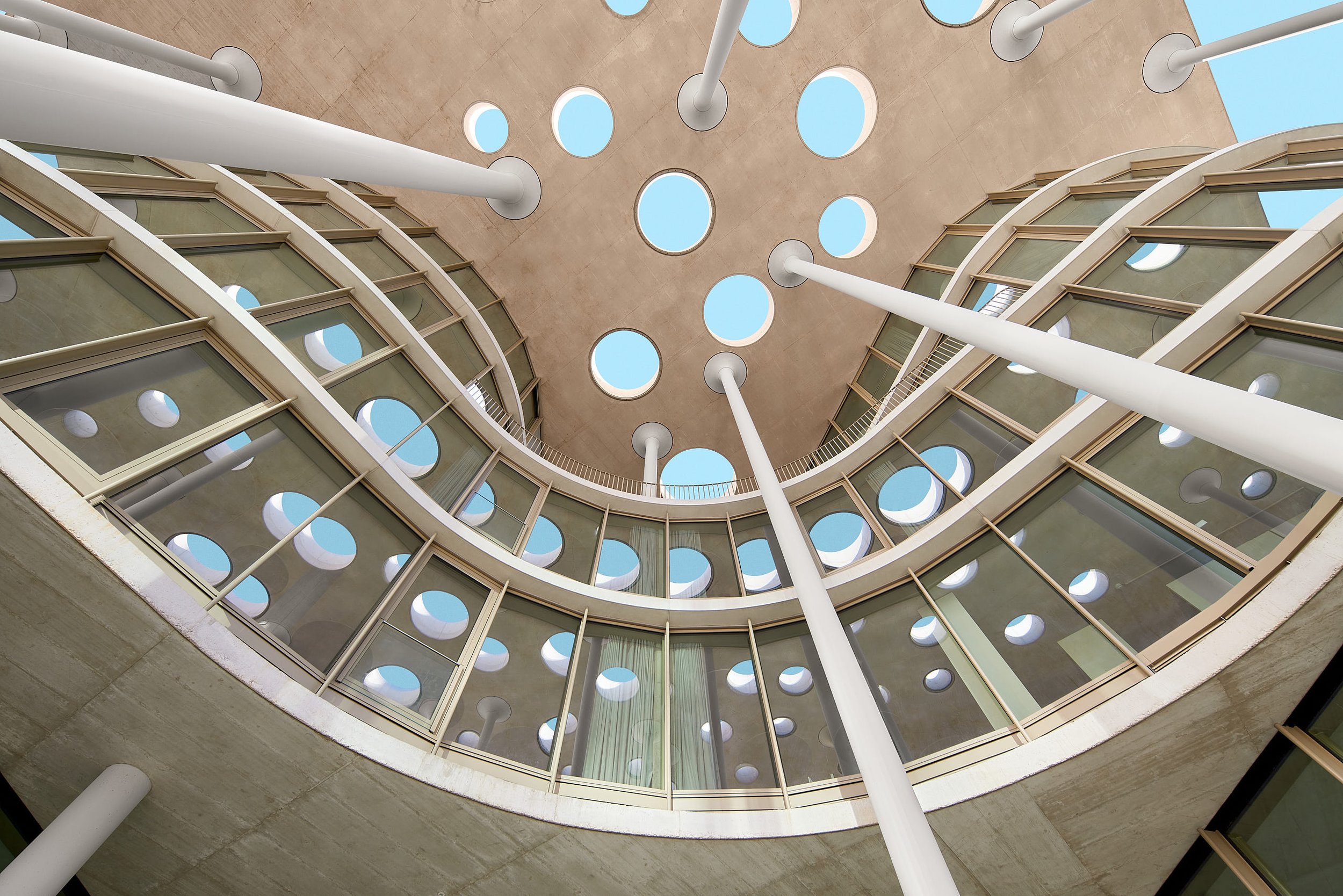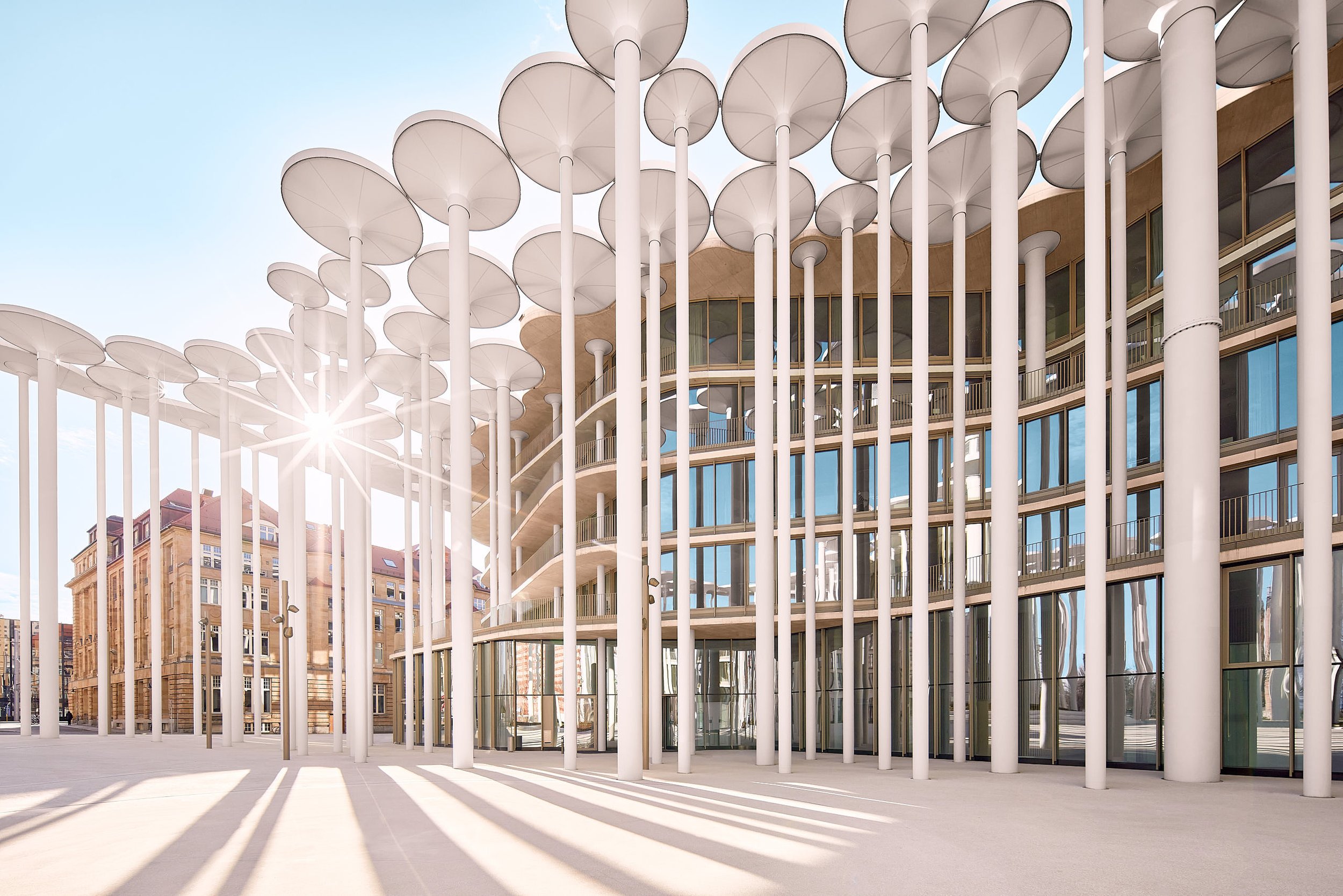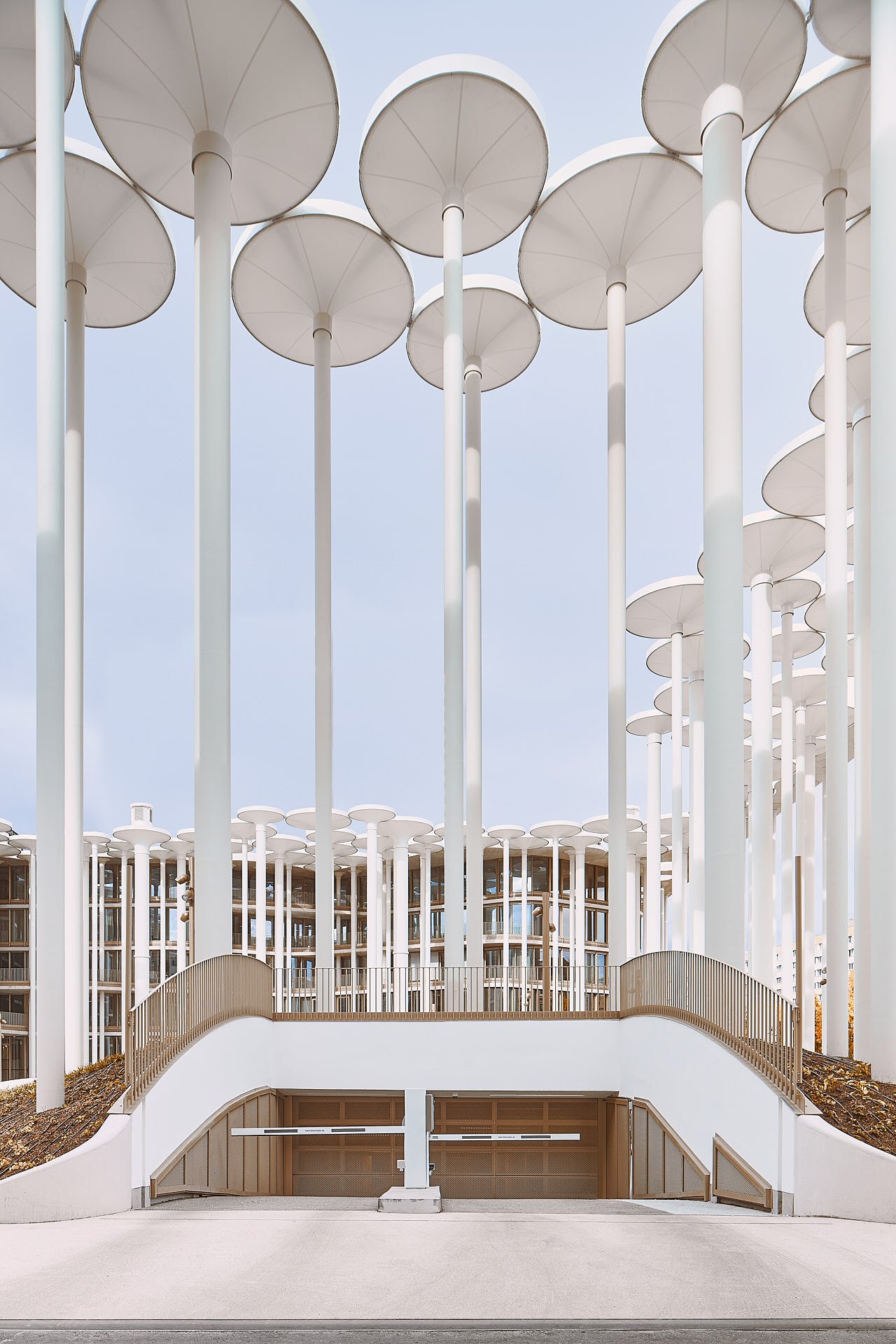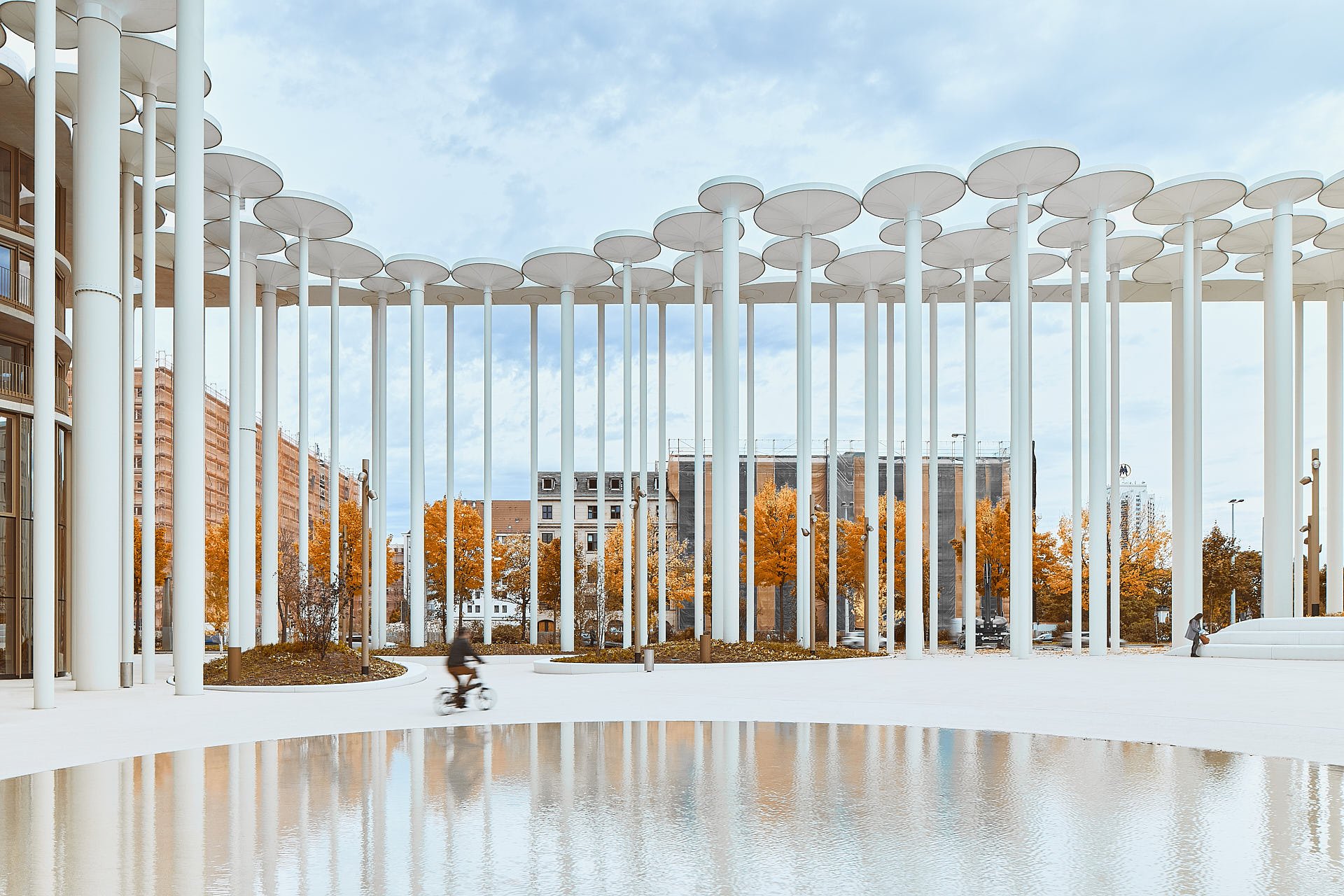
SAB New Building Leipzig
Location Leipzig, Germany Architect ACME Completion 2021
The new building of the Sächsische Aufbaubank (SAB) in Leipzig is undoubtedly one of the city's architectural highlights of the new millennium. From the start of construction in 2016, it was clear to me that I absolutely wanted to document this extraordinary project photographically. The unique architecture, especially the impressive column courtyard with the reflecting pool and well-kept green spaces, as well as the transparent and organically shaped glass towers, are fascinating and have a lasting impact on the cityscape. This project is not only a visual highlight, but also an example of how modern architecture can positively influence the urban lifestyle of a city.
Architectural Concept of the New SAB Building
The architectural design of the new SAB building comes from the renowned London architectural firm ACME and is understood as a reinterpretation of the historic Löhr's Garden. The concept impresses with a striking column courtyard, which, with its 159 elegant concrete columns and mushroom-shaped canopies, creates a spectacular interplay of form, function and aesthetics. Complemented by the circular reflecting pool, which visually reflects the columns and roof structures in an impressive way, the result is a harmonious and impressive overall picture. The organic design language of the building and the transparent glass towers symbolize both sustainability and innovation and blend in carefully and expressively with the cityscape of Leipzig.
Challenges in Architectural Photography
The photographic documentation of the new SAB building presented special challenges. Above all, the spatial conditions required an extremely careful approach when choosing the optimal shooting angles. The density of the buildings made it necessary to precisely coordinate the photographs with the position of the sun in order to capture the facade in the right light. In addition, there were construction-related restrictions such as scaffolding and workers, which were painstakingly retouched in post-production. The glass facade with its reflective surfaces required maximum precision and planning skill.
Implementation & Approach
From autumn 2021 to 2022, a total of six photo shoots produced a diverse range of images of the new building. A special series was the drone shots, characterized by the morning sunlight and the resulting play of shadows from the columns – a work that was awarded the Drone Talent Award in 2022 and now hangs as a Fineart Print in the rooms of the SAB InnoLabs. In close collaboration with my team, detailed interior shots were created, depicting the entire spectrum of the interiors: from the foyer to the plenary hall and the various workspaces. The SAB employees were involved throughout the entire process, were able to contribute suggestions and follow the work live in order to achieve optimal results.
Interior Design & New Working Environments
The interior design of the new SAB building pursues a holistic approach and implements modern working concepts such as open spaces, flex offices, silent rooms and think tanks. The conscious combination of form, function and high-quality materials such as wood and exposed concrete creates an inspiring and at the same time pleasant working environment. Special attention was paid to the interaction between interior and exterior spaces, especially with a view to the impressive column courtyard. Among the resulting photographs, those that emphasize the harmonious interplay between architecture and light are particularly noteworthy. In addition to the impressive drone photos, it is in particular the detailed interior shots that reflect the quality and demands of the new building. The targeted use of daylight as well as the careful staging of the materials and spatial structures make the photographs impressive statements of modern architectural photography.

7. Reference project for architectural photography in Leipzig
The SAB new building project serves as a significant reference project for me in the field of office and workplace photography. It illustrates my ability to comprehensively and qualitatively document complex architectural projects. Through the integration of classic architectural shots, drone photography and video documentation, a versatile image database was created that supports SAB in its communication in the long term and impressively demonstrates my expertise to potential customers.
8. Conclusion
The new SAB building is far more than a functional office building – it embodies a new standard of modern architecture and urban development in Leipzig. As an architectural photographer, I am proud to have contributed to this pioneering project. I look forward to further exciting architectural projects and cordially invite you to collaborate.
Equipment
Camera
1st Lens
2nd Lens
3rd Lens
Tripod
Drone
Software





























