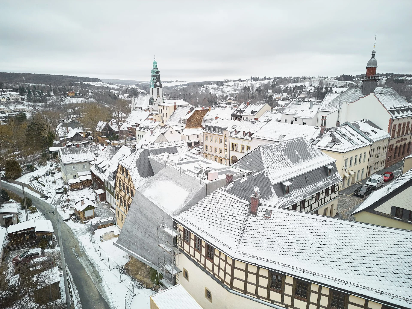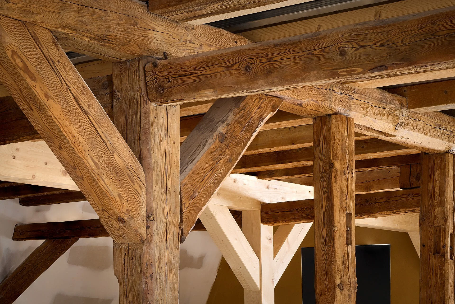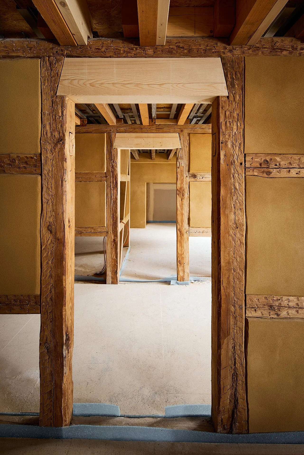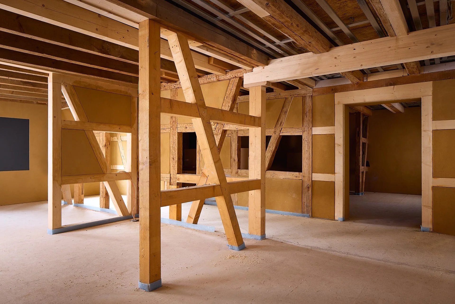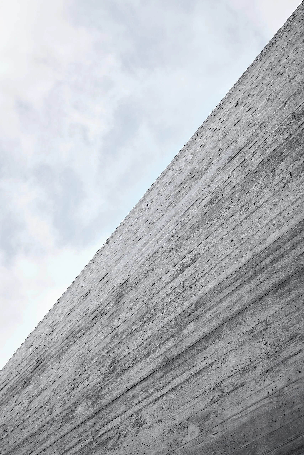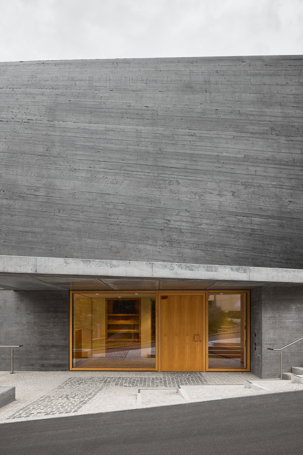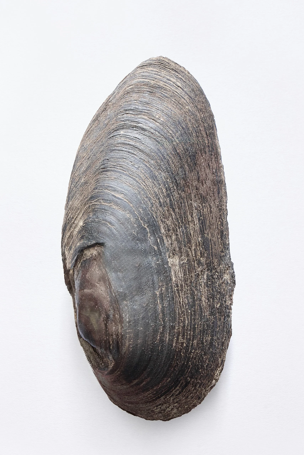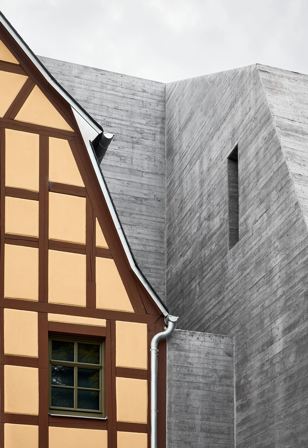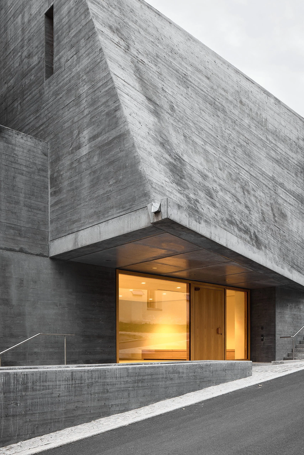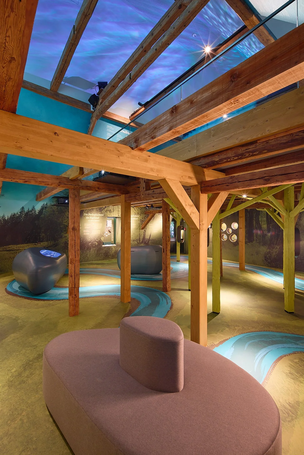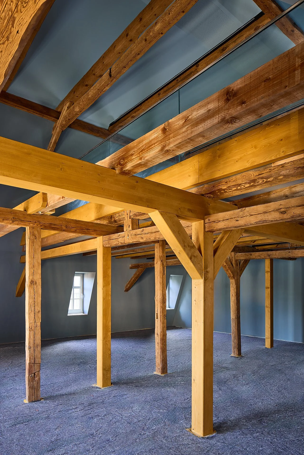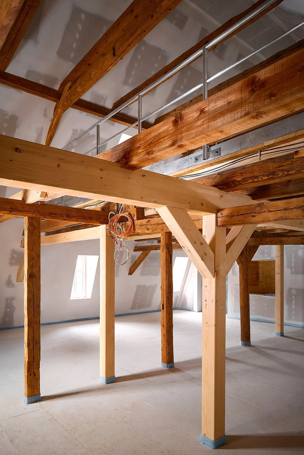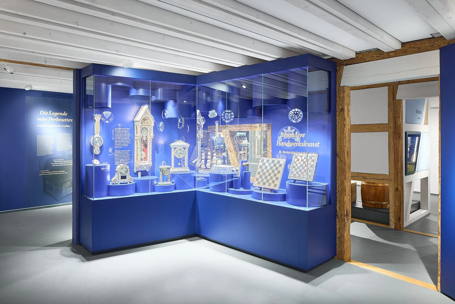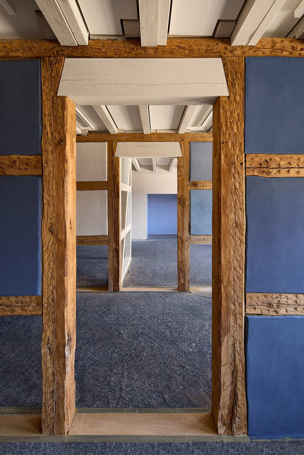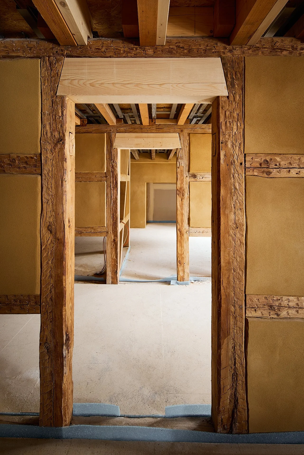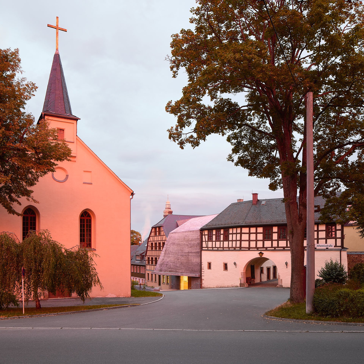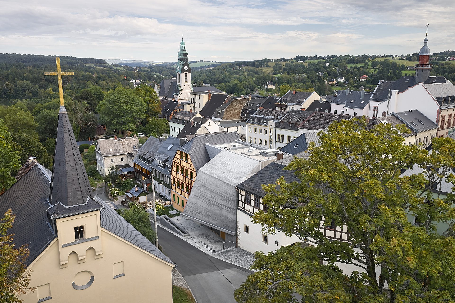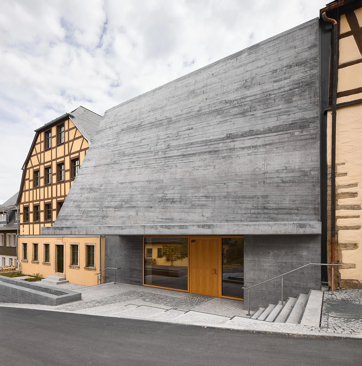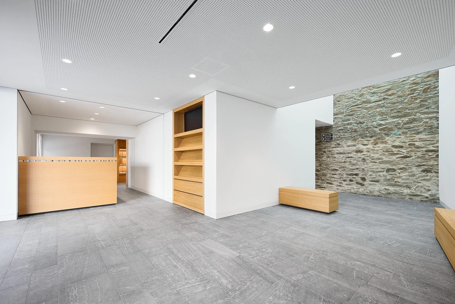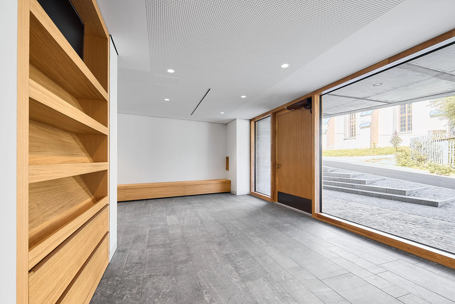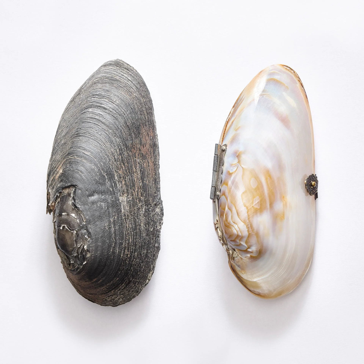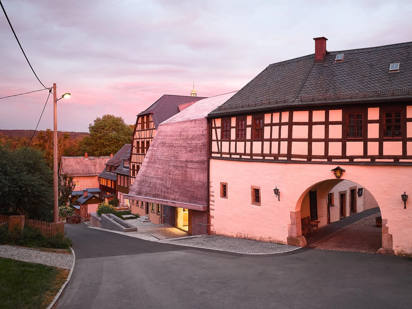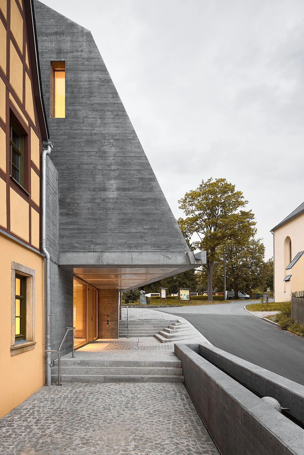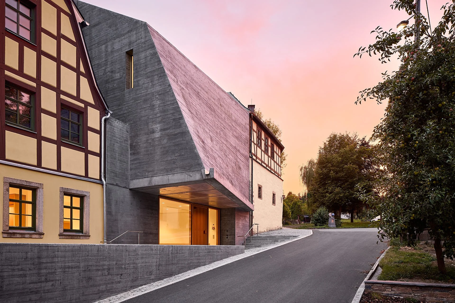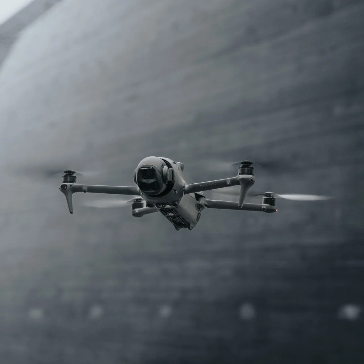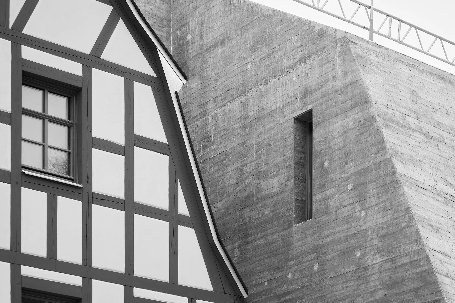
Mother-of-pearl museum
Location Adorf, Germany Architect Schulz and Schulz Completion 2025
Architecture meets history
When I stood in front of the future Perlmutter Museum in Adorf for the first time, the building was still a mixture of shell, construction site and vision. Two historic half-timbered houses, connected by a modern exposed concrete structure, right next to the old town wall - an ensemble that combines history, craftsmanship and contemporary architecture in a very small space. I was immediately fascinated by how confidently the new building has found its place here. The concrete stands out prominently from the existing building and protrudes from the adjacent building line with its curved façade. At the same time, there is an individual message in its design language: the appearance of a mussel shell, inspired by the river pearl mussel, whose history is closely linked to this region.
My task was to make this contrast visible - the combination of old and new, of rough shell and precious interior. The aim of the photographs was to create a series of images that not only documents the architectural concept, but also makes it emotionally tangible. Together with the architecture firm Schulz und Schulz, I developed a clear creative line: clear compositions, soft light, subtle colors. The project was accompanied photographically in three phases over the course of almost a year - from the snow-covered building site to the final opening. Each of these phases posed different challenges, but all had a common goal: to create a visual world that shows the architecture in its context and at the same time reflects the attitude of the architecture firm - precise, reduced and focused on the essentials.

The challenge - between construction site and competition documentation
The first order came at short notice. The architecture firm needed pictures for a competition entry while the new building was still in the middle of the construction process. Situations like this are always a particular challenge because you have to show the design quality of a building before it is even finished. In this case, it was also winter - temperatures below zero, snow and short days. The electricity was not yet connected on the building site, so I had to supplement the available daylight with small flash accents without distorting the mood.
I observed the weather situation over several weeks to catch the ideal moment. The aim was to capture the wintry atmosphere and the monochrome colors of the exposed concrete without the images appearing dull. In snow, shapes, lines and textures reveal themselves in a very special way. All distractions from the surroundings disappear and what remains is the focus on the essence.
At the same time, I had to hide disruptive elements of the ongoing construction work - tools, cables, building rubble - as much as possible. I deliberately worked with narrow sections and intervened in the post-processing where necessary to preserve the authentic character. The focus was on the structural details of the old timber frame and the first visible surfaces of the new concrete building - a dialog of past and present that could already be felt at this early stage.
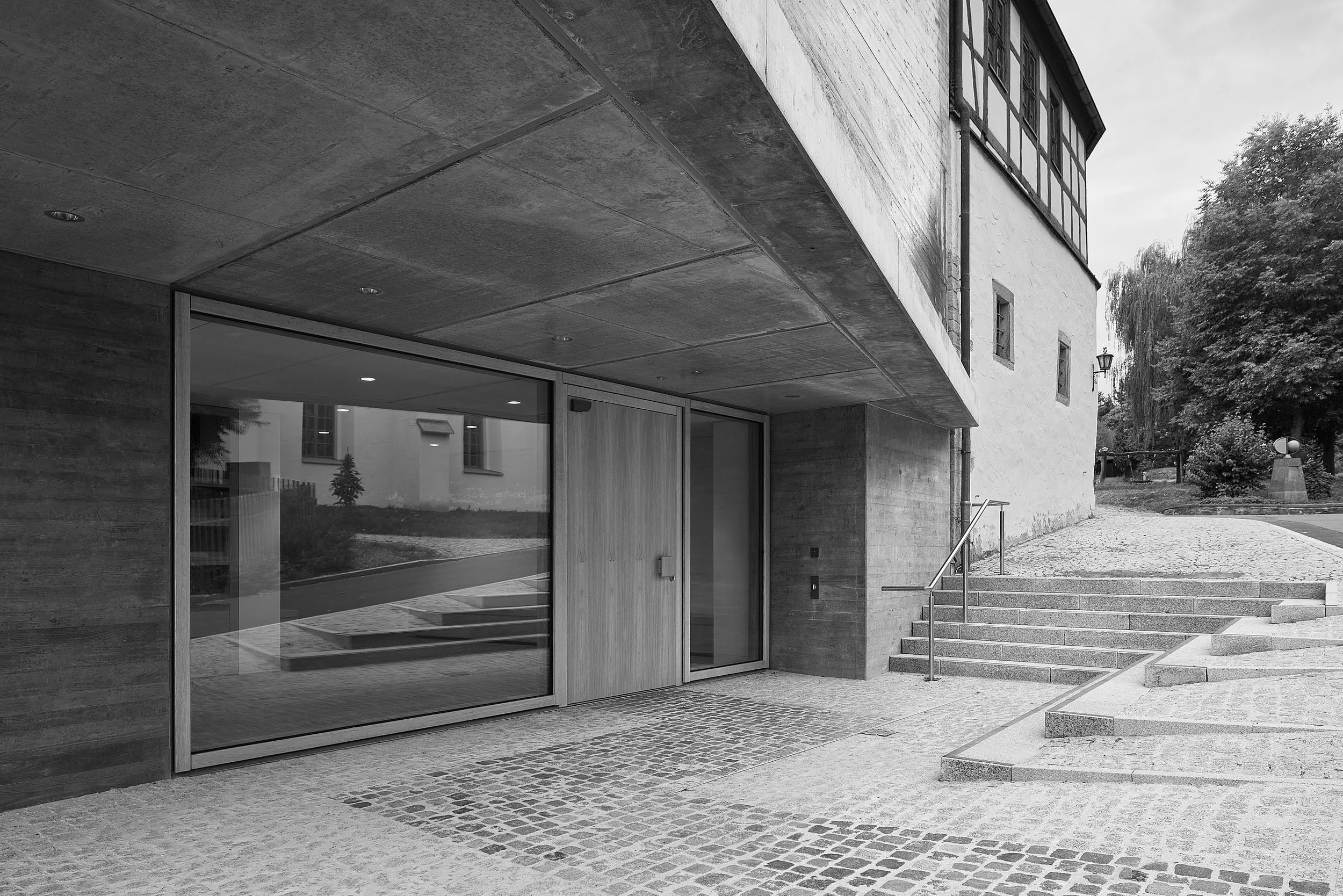
Photographic strategy - reduction as a design tool
It was clear from the outset that the visual language of this project would be tailored directly to the wishes of the architecture firm. Schulz and Schulz prefer a clear, monochrome aesthetic - photographs that are not effective through color, but through light and structure. Together we defined that the photographs should not stage the building, but rather make its materiality and presence in the urban space visible.
The architectural idea of the museum - "like a gray mother-of-pearl in a stream" - became the guiding principle for the entire series. Concrete, half-timbering and water should not appear as opposites, but as interwoven elements. To achieve this, I used the diffuse light of overcast days, which avoids hard shadows and shows the concrete in its full plasticity, undisturbed by hard shadows. Rain and snow were not disturbances, but welcome design elements that brought the surface to life.
Light, perspective and weather thus became equally important tools. I deliberately chose angles that set the new building in relation to the adjacent half-timbered houses and the town wall. Each shot should not only explain the architecture, but also tell the story of its integration into the historical context. The greatest challenge was to maintain a balance between documentary accuracy and artistic interpretation. The images had to be both technically precise and emotionally accessible - clear in language, calm in effect and yet with an underlying tension between old and new.
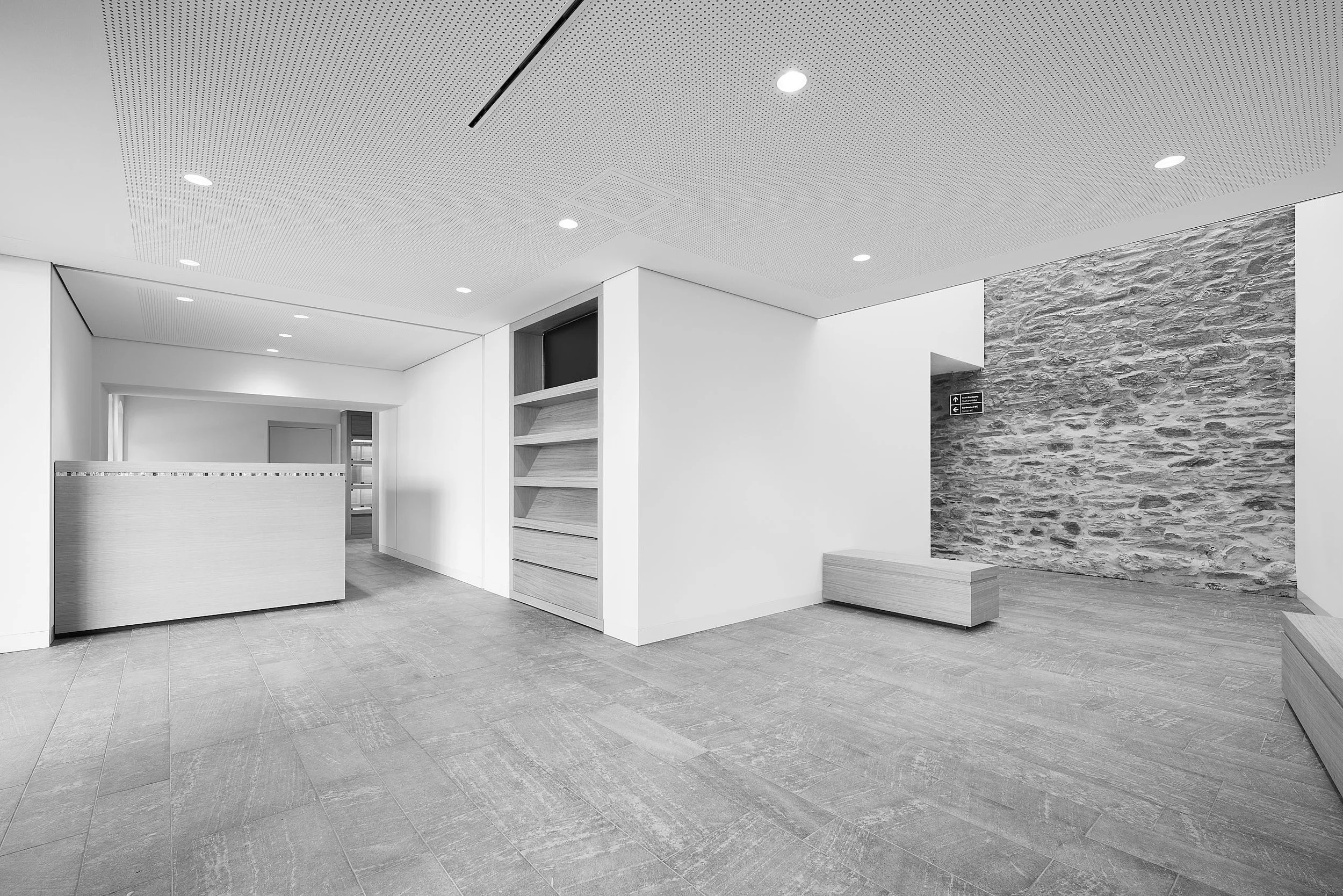
Implementation in three phases - from shell construction to architectural completion
The project was documented in three stages over the course of almost a year. Each phase had its own character, its own challenges and photographic focus.
Phase 1: Winter 2025 - competition shots in the snow
The first phase was about capturing the shell of the building for a competition entry. The snow lent the scenery a graphic effect - lines, edges and surfaces stood out clearly, distractions disappeared. The cold light underlined the monochrome color scheme of the exposed concrete and made the textures of the framework stand out particularly clearly. I concentrated on the structural transitions: the connection between the old beams and the new structural reinforcements on the inside. It was a photographic work on the border between documentation and interpretation - with the aim of reading a building site as finished architecture.
Phase 2: Spring 2025 - interiors before museum use
The second phase took me back to the building shortly before the museum extension began. At this point, the half-timbered walls were finished and varnished, but the interior was still empty. Without a power supply, I again worked with the available daylight and supplemented it discreetly with flash light to emphasize certain areas of the room. The focus here was less on the external form and more on the atmosphere. The focus was on the interplay of light, material and spatial depth. I deliberately removed distracting elements such as cables, construction drawings or tools in order to draw the eye to the architectural structure. This resulted in a series of quiet, concentrated interior pictures that already gave an idea of the future character of the museum.
Phase 3: Fall 2025 - final documentation before opening
The third phase was the most demanding in terms of time. The aim was to take advantage of the moment between completion of the building and the opening - a short period in which the building was completely ready but still unoccupied. This required close coordination with the electricians and the museum team, who were already installing the exhibits at the same time. I worked quickly and precisely to show the rooms in as tidy a state as possible. The street façade was particularly important to me, with its watercourse flowing over the sloping concrete roof and flowing into a small water feature. This architectural gesture connects the building with the idea of its role model - the river pearl mussel - and was also a central motif in the final series of images. Each of these phases narrated a different stage of the construction process, but all together they resulted in a consistent visual narrative: the path from the idea to the construction to the completion - captured in a reduced, precise visual language that gives the architecture the space it deserves.

Technology and equipment - precision as a tool
With complex projects like this, a lot depends on the right technical preparation. I deliberately worked flexibly for the various phases of the shoot - from the spatial overview to the architectural detail, from the high-resolution full-frame camera to the drone. It was crucial to choose the right tool for each situation without interrupting the photographic flow.
A Canon EOS R5 was used with the lenses Laowa 15 mm f/4.5 Zero-D Shift, Canon TS-E 24 mm f/3.5 L II and Canon RF 24-105 mm f/4 L IS USM. The tilt-shift lenses were the central tool for creating precise perspectives and keeping the vertical structure of the half-timbered buildings clean. Two drones were used for the outdoor shots and context images: the DJI Mini 3 Pro for shots over the old town, where weight and flexibility were crucial, and the DJI Mavic 4 Pro for high-resolution sequences with a greater dynamic range. Both provided me with complementary perspectives that embedded the museum in its urban surroundings. As large parts of the building were still without lighting, I worked discreetly with Profoto B10 flashes and Translucent Umbrellas to gently support the existing daylight. The aim was not to create artificial brightness, but to create subtle lighting that emphasizes the materiality without becoming visible.
Capture One 21 and Adobe Photoshop were used for post-processing. The workflow was clearly defined: First, clean technical development in Capture One with controlled color reduction, followed by targeted contrast editing in Photoshop to emphasize structure and depth. I made sure that the images worked in both color and black and white - a requirement that Schulz and Schulz often place on their project documentation.
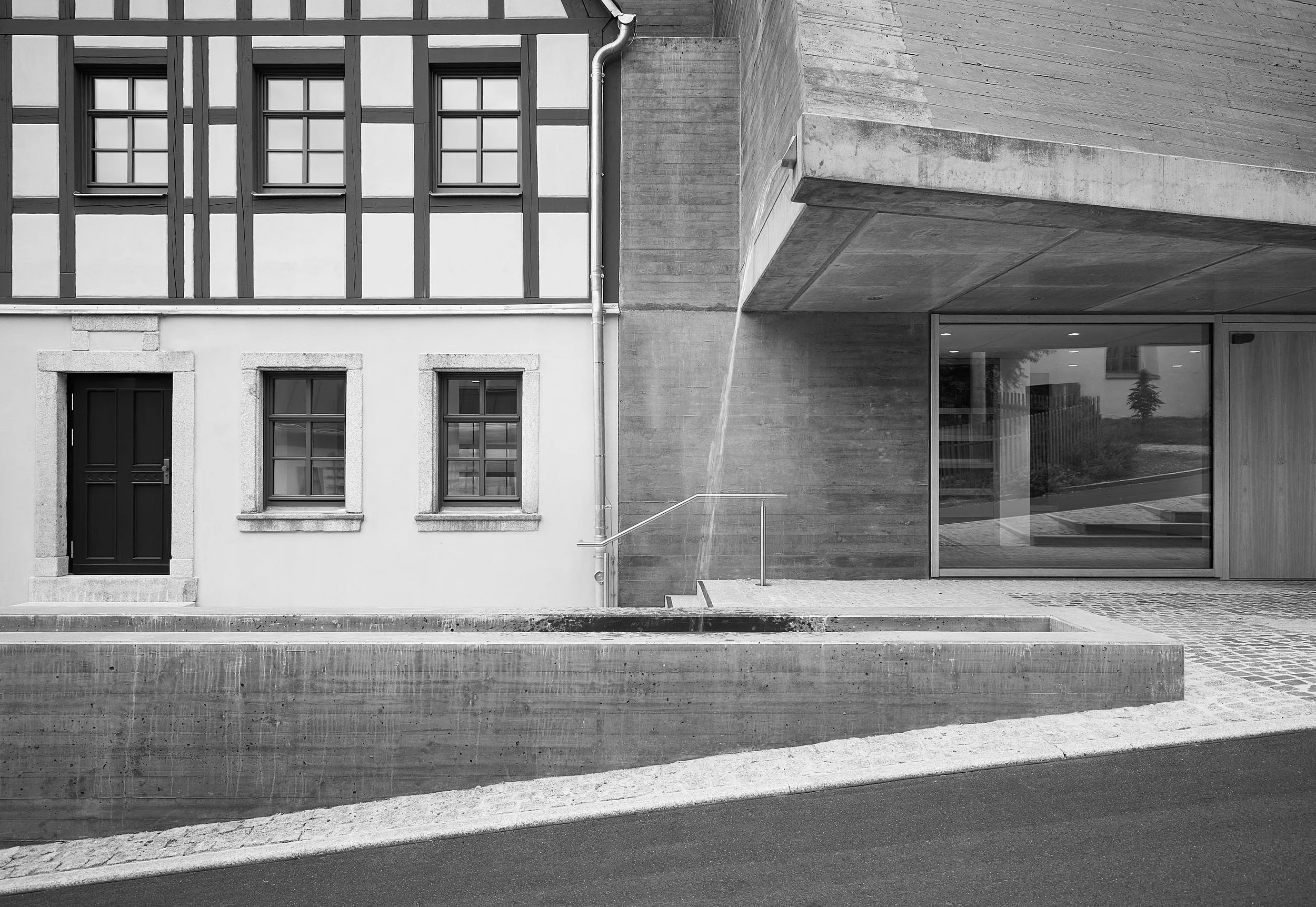
Personal perspective - fascination for contrasts
I am fascinated by places where opposites meet. The tension between tradition and modernity, between artisanal structure and contemporary clarity, runs like a common thread through my work. In the case of the Perlmutter Museum, it was precisely this contrast that was the starting point for my photographic approach. I see such projects as visual conversations. The half-timbered building with its centuries-old patina speaks of history, craftsmanship and durability. The new exposed concrete building speaks a completely different language - precise, reduced, almost silent. The combination creates a tension that cannot be resolved, but becomes strong precisely in its contradiction. For me, making this energy visible photographically is the real task of architectural photography.
The project reminded me in many ways of my series Modern Alpine Architectureseries, in which I documented modern buildings in untamed nature. There, too, it's about the relationship between people and space, design and environment. As with the Trinitatis Church by Code Unique, where concrete and light merge together, this is also about balance - between reduction and expression, between control and atmosphere. I believe that good architectural photography is created precisely at this boundary: when you not only depict, but also make an attitude visible. In the case of the Perlmutter Museum, this was the attitude that old and new do not have to be mutually exclusive, but can form a new identity together.
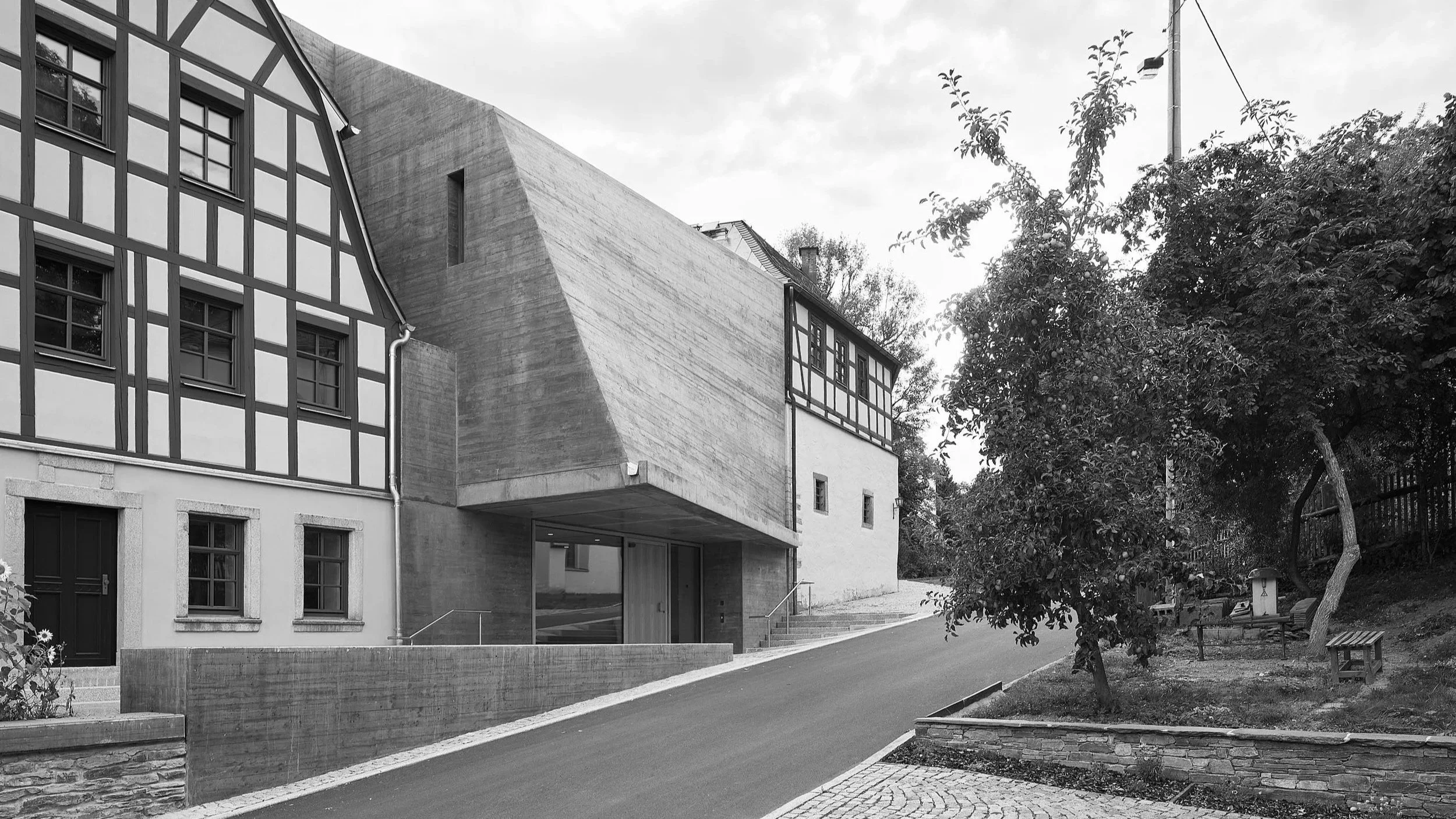
Conclusion - Making architecture visible
For me, the Perlmutter Museum was more than a classic project documentation. It was a process in which architecture, history and weather were interwoven. Each shoot required a different approach - from improvised work on the winter construction site to precise coordination shortly before the opening. But it is precisely this complexity that makes architectural photography so exciting for me.
In the end, it's always about making architecture visible - not just as an object, but as an attitude. Good architectural photography translates ideas into images that are understood without having to be explained. In the case of the Perlmutter Museum, this was the idea of change, transformation and the connection between past and present. I see my task as finding this essence and translating it into a visual language that reaches architects, clients and viewers alike. In the best-case scenario, the result is more than just a photographic document: a visual world that conveys the values and vision of a project and has an impact far beyond its completion.
Equipment
Camera
1st Lens
2nd Lens
3rd Lens
Tripod
Drone
Software

