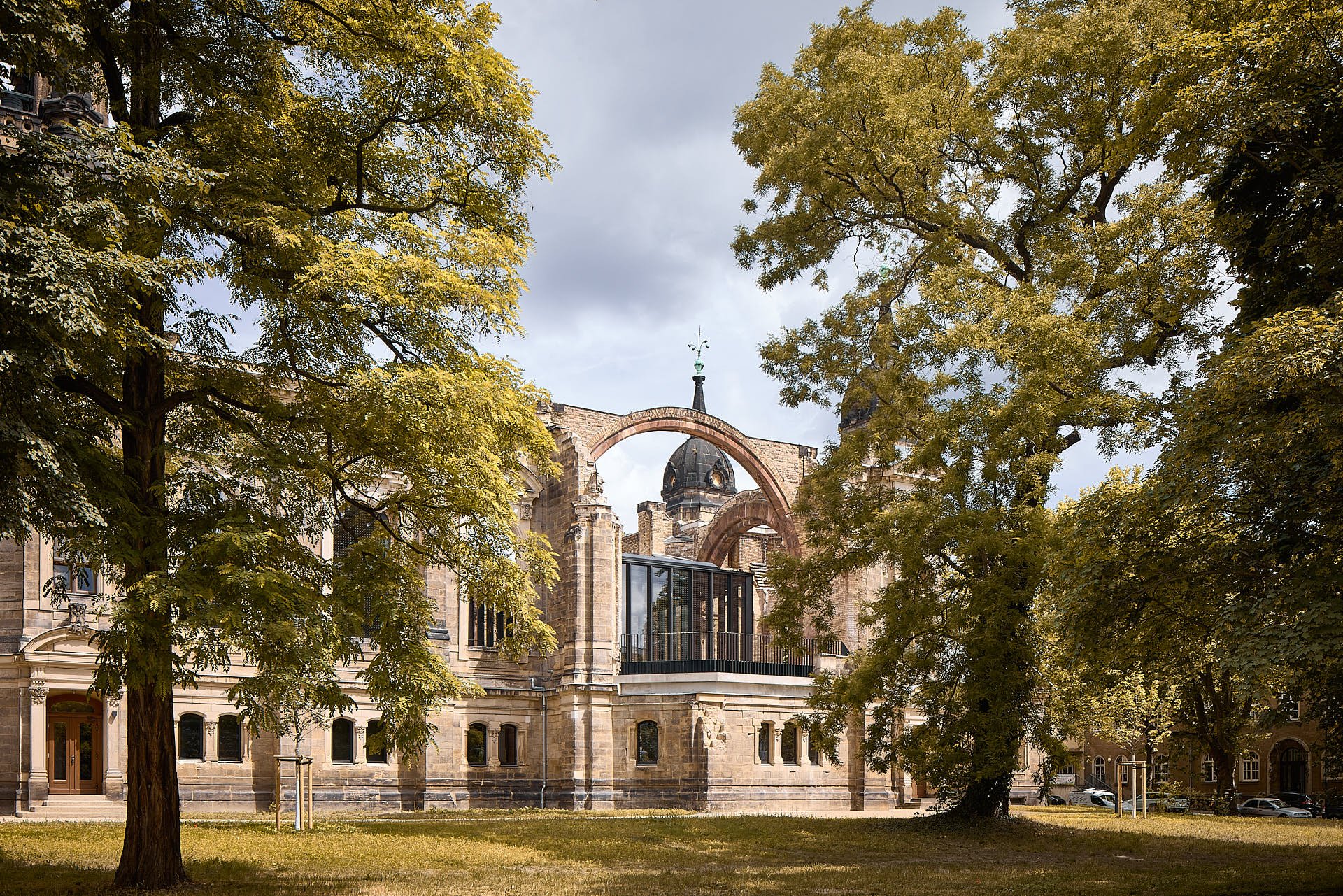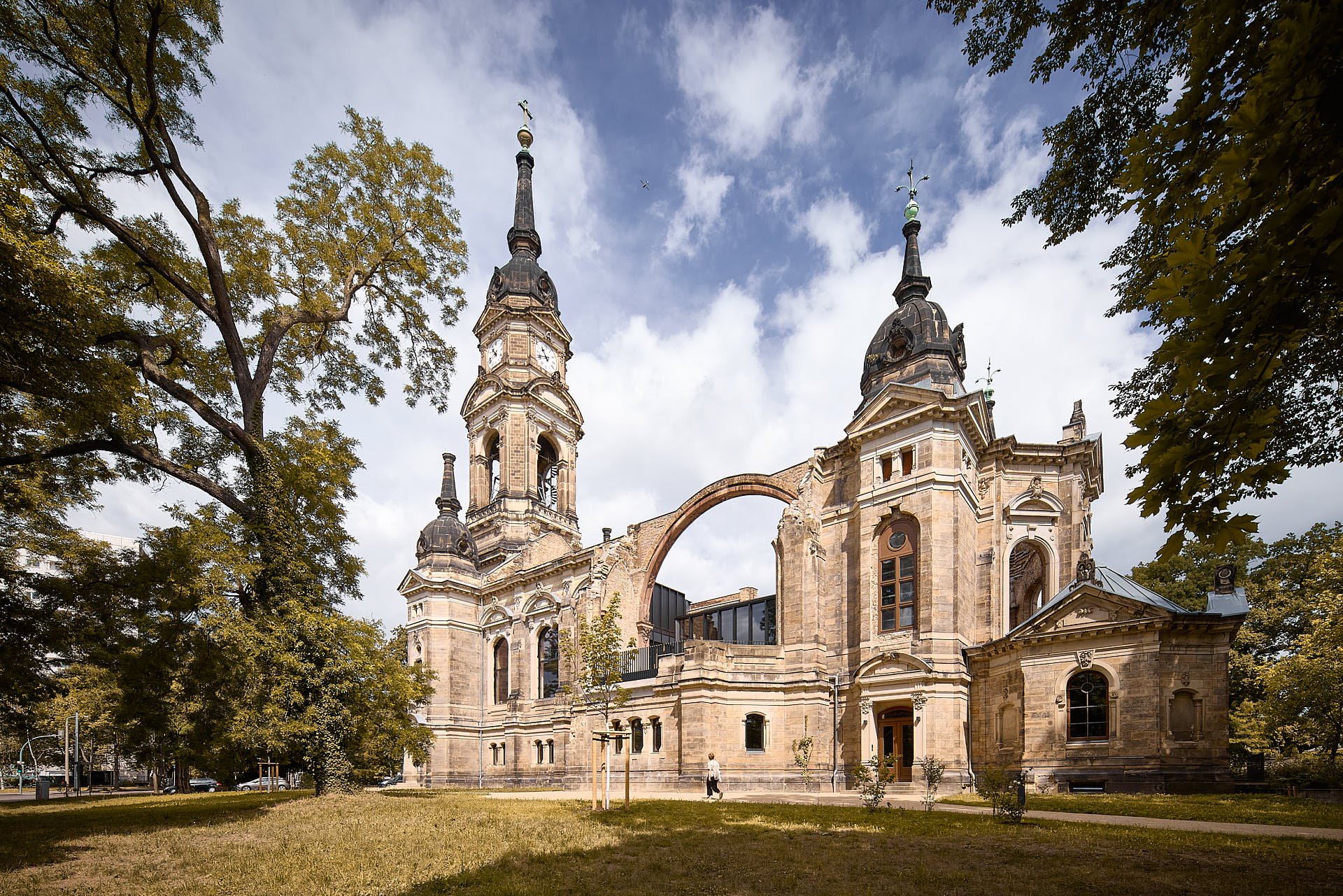Awards for Trinitatiskirche Dresden by Code Unique
Since 2021, I have been working with one of Germany's best architectural firms: CODE UNIQUE Architekten from Dresden. This year, the firm's careful restoration of the Trinitatiskirche (Trinity Church) has earned it placements in the most important architectural award ceremonies:
Saxon State Prize for Building Culture 2022, Shortlist
Beton Architecture Award 2023, Recognition
German Architecture Award 2023, Recognition
Heinze ArchitekturAWARD '23, Shortlist
Quote from Code Unique: “Even after its destruction in World War II, the Trinitatiskirche retains a silhouette that shapes the cityscape. The cubature of the preserved church ruin defines the envelope for the new youth church. The listed parts of the building are preserved and supplemented with new installations. The appearance of the ruin is extended very discreetly: the only visible external sign of this is a glass cube above the nave, which is reflected between and above the existing walls and arches. Bricked-up window openings were opened and reglazed. A new exposed concrete ceiling at the height of the original galleries with the high square glass structure creates a space for multifunctional use. Offices and supplementary functional rooms are organized in a compact three-story cube that blends into the existing structure on the western tower side.
The over hundred-year-old building stock of the church with its lost function is being transferred to a new, vibrant use and thus sustainably to a future.”
Below are the images I produced for Code Unique over several shoots throughout 2021 (click on the images for the full format). The shoot presented several challenges. As the Evangelical Lutheran Church of Saxony, the client, wanted to move in as quickly as possible, we had to create the interior shots during the final construction work. This meant clearing away building materials, rerouting cables, and stowing away the first pieces of furniture belonging to the Church in order to obtain a clear view of the building structure. My favorite aspect of this project is the wonderful interplay between the old and new building fabric. This theme was definitely the most important aspect in all my images.
During the exterior shots in the summer, it was particularly tricky to find perspectives that showed the entire church and, at the same time, the new glass cube that was inserted into the nave. Using a high tripod and a drone, we maneuvered around the many large trees. It was necessary to find the perfect shooting position with pinpoint accuracy in order to frame the entire old and new structure with the branches of the trees, so as to draw focus to the architecture.
I have rarely seen a project that so carefully combines modern and historical architecture.




















