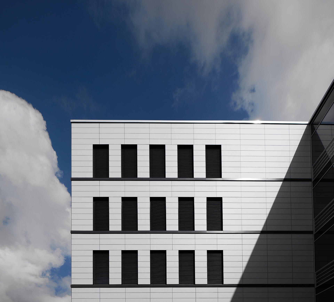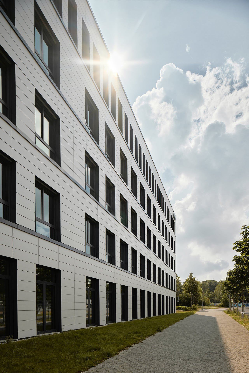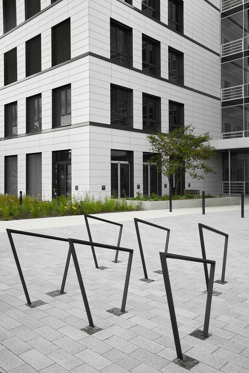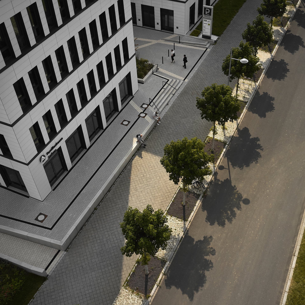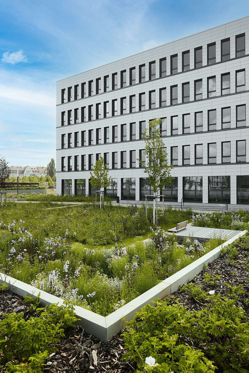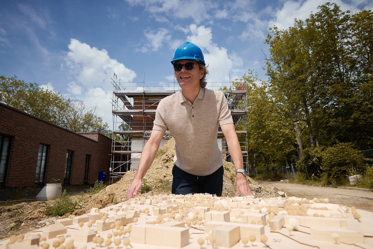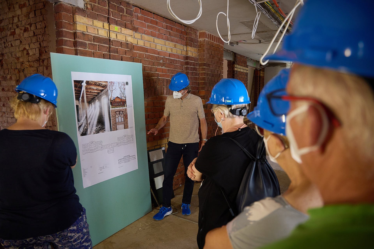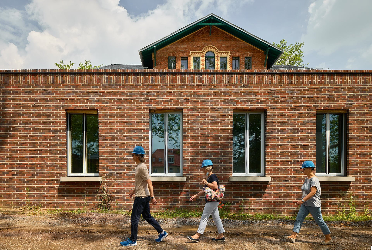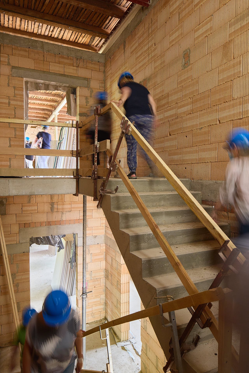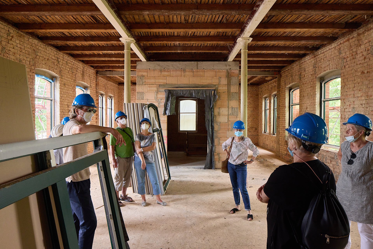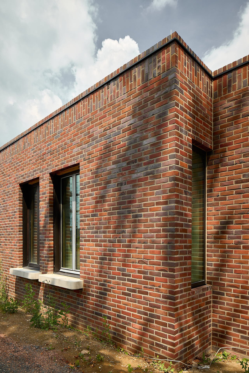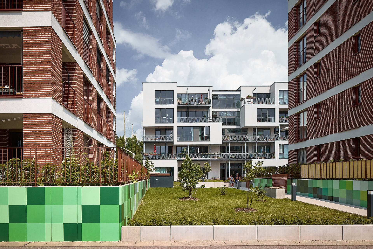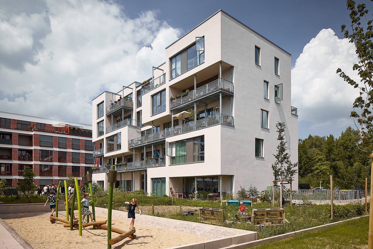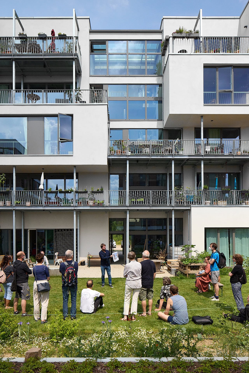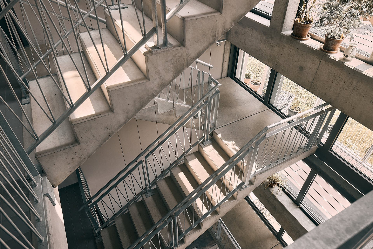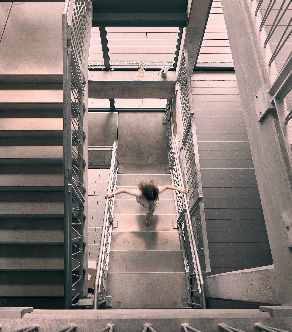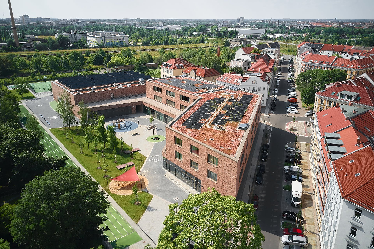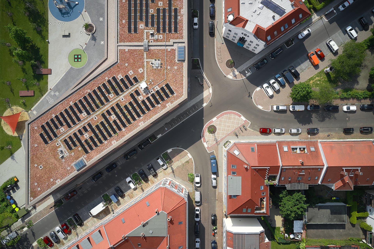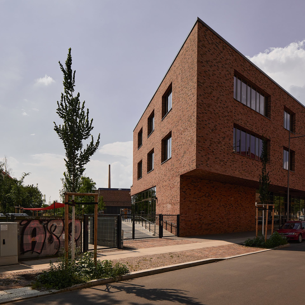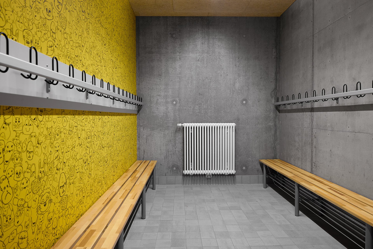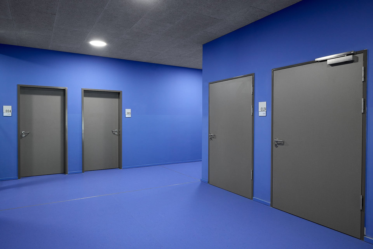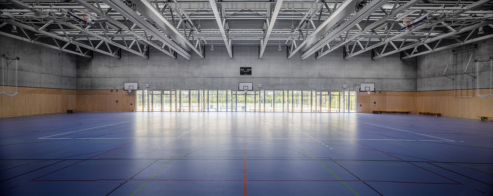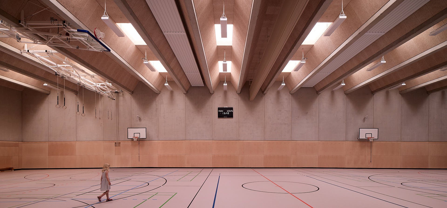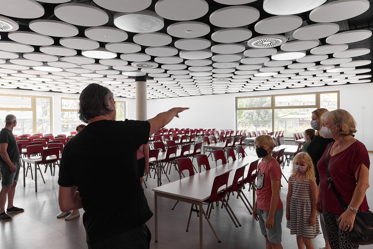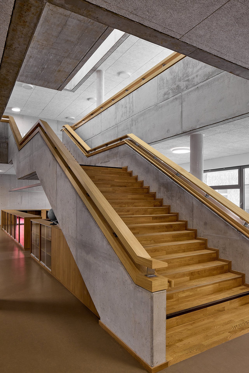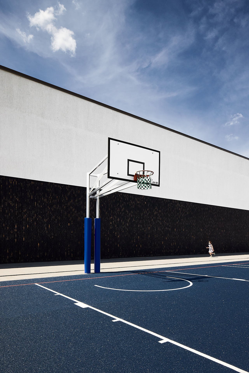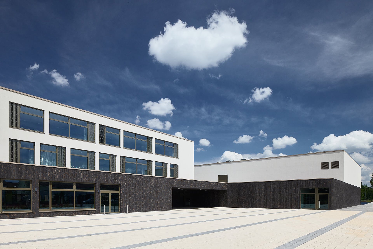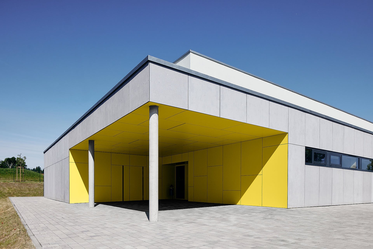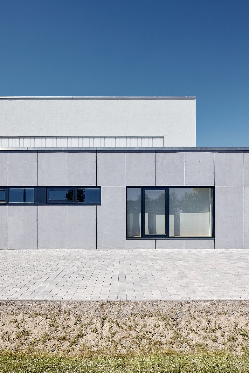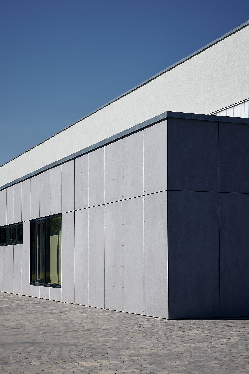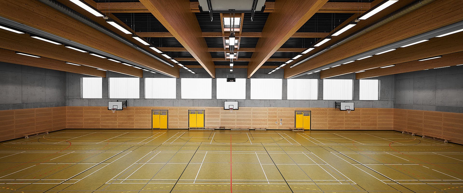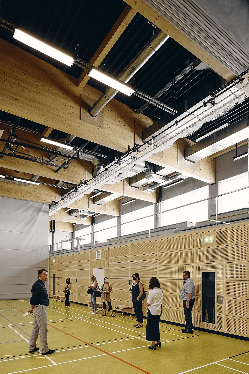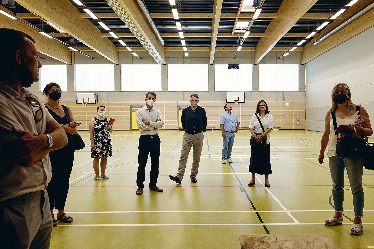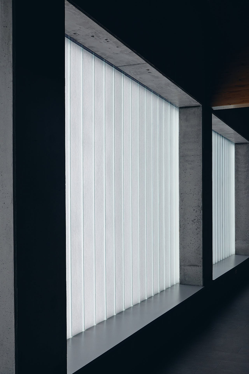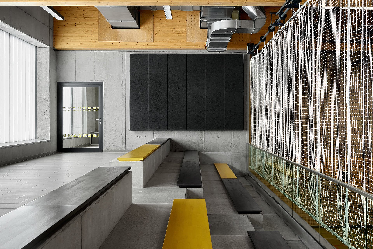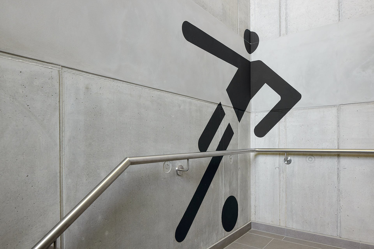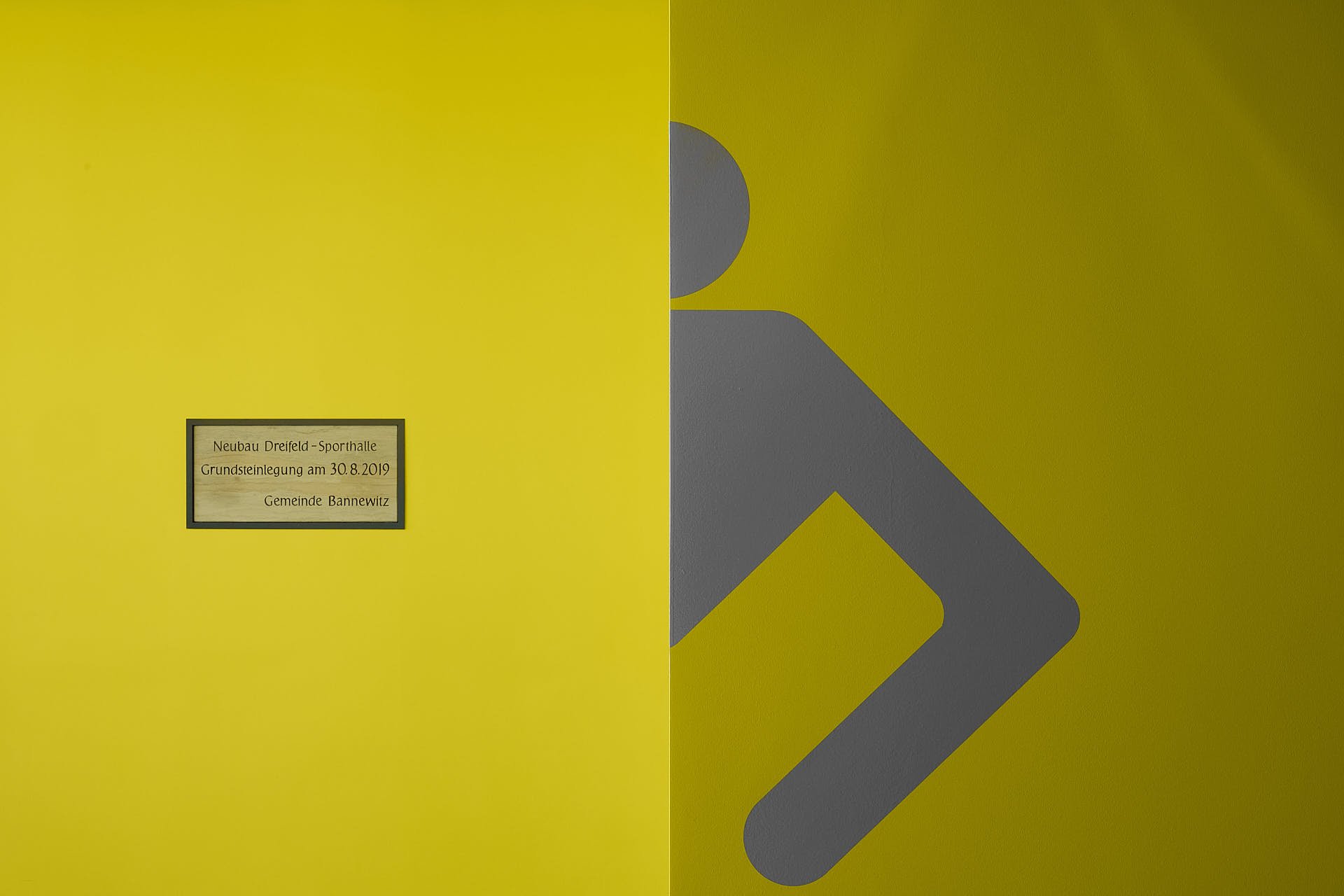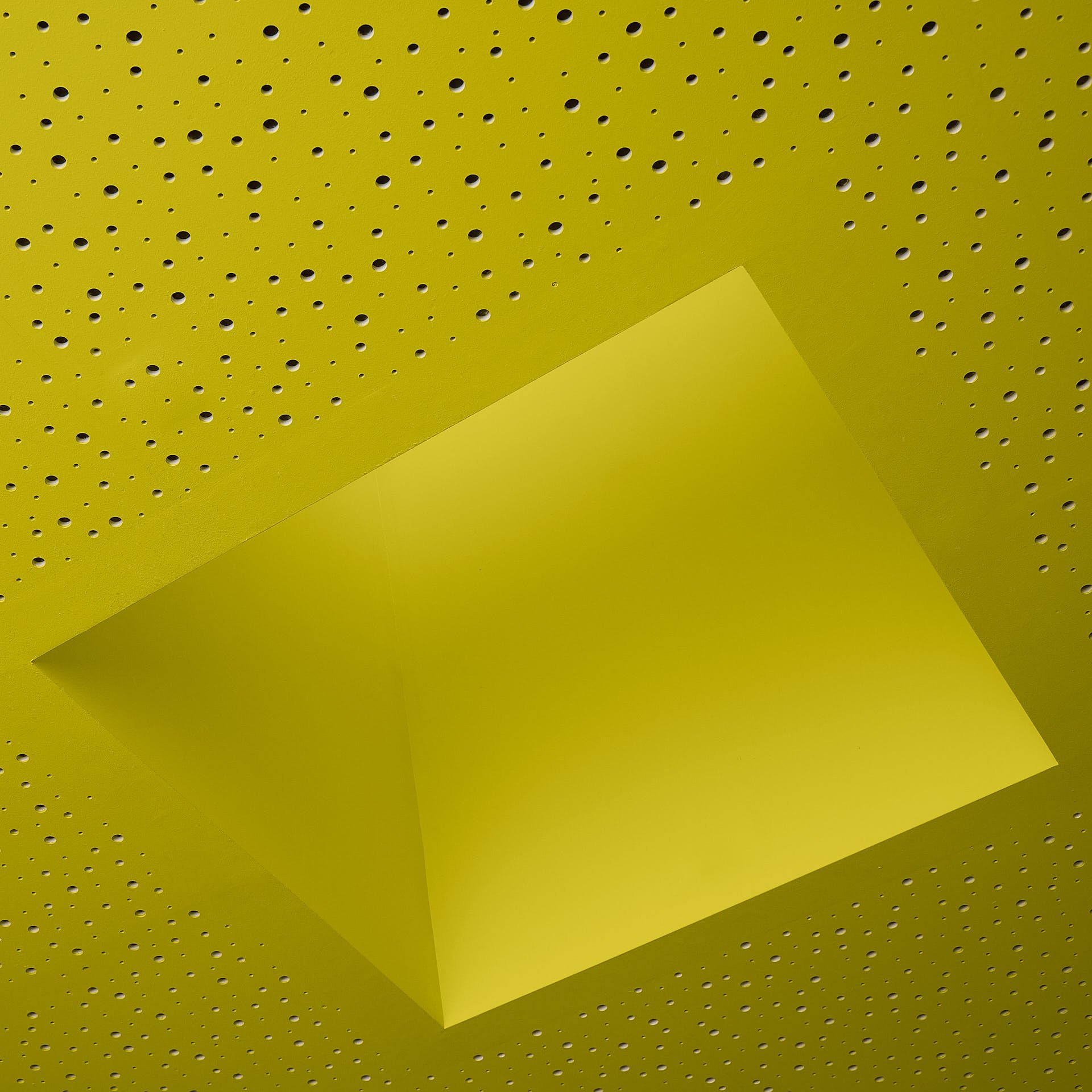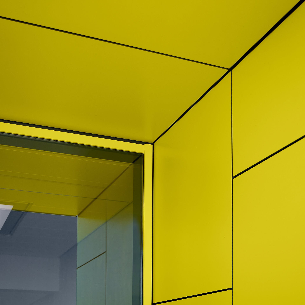Day of Architecture 2021
It has been another year since I supported the Saxon Chamber of Architects at the Architecture Day. The Architecture Day takes place nationwide every year on the last weekend in June (Saturday and Sunday). More detailed information is available from the respective state offices of the Chamber of Architects on their websites. During last year's tour, I photographed exciting, innovative architecture in the Dresden and Chemnitz region.
This year, my focus was on the city of Leipzig and its surrounding area. Here, I visited a new office building at the Alte Messe (Plenge & Plenge), a hospital in Altscherbitz, a residential building at Lindenauer Hafen, and two elementary schools in Probstheida and Kleinzschocher. This resulted not only in great architectural photos. Each of the tours deepened my understanding of architecture, while I listened to the architects' thoughts while taking photos.
Porta Administration Building - Alte Messe Leipzig
For me, the program started with a new office building on the grounds of the old trade fair. The architects from Plenge & Plenge built the object in the form of two interlocking "L" shapes on behalf of Porta Westfalica. With its purist facade, the building fits in really well with the surrounding buildings of the old trade fair and the new Biocity. With a very flexible floor plan, tenants can design their spaces from small individual offices to huge shared units. This great advantage is, not least, thanks to the many windows of the building.
To create a connection between Straße des 18. Oktober and the Porta area, the building can be entered from two directions. Access is provided by a central bar inside, to which the two L-shaped office structures nestle. Simple and elegant.
The landscape architecture office Seelemann is responsible for the outdoor facilities with generously laid out planting areas, benches and platforms. Many different seating areas around the building invite you to work, relax or linger.
Saxon Hospital - Altscherbitz
The second construction project also impresses with its simplicity. The design for a linear connecting structure comes from the Leipzig architectural office Schulz & Schulz. The new building connects three old hospital wards of a park hospital near Schkeuditz. Individually, the buildings would have been too small to guarantee economically viable use. The very restrained new clinker building houses patient rooms and serves as a central transport route between the buildings. Two gradations in the building compensate for the height difference between the existing buildings.
Architect Ansgar Schulz explains during the tour that his office deliberately decided against a central multi-story new building with connecting corridors. The new building is intended to be deliberately restrained and blend in discreetly between the existing buildings. An elegant solution that, after completion of the construction project, will give the impression that it has been standing here like this for 145 years.
OURHAUS - Lindenauer Hafen Leipzig
Over the past few years, Lindenauer Hafen has been a development project in which many large investors such as Deutsche Wohnen have participated. In contrast to this is the building by the architectural office Dix Tannhäuser, who founded their own cooperative to realize their dream of owning their own home. Here, eight co-owners coordinated how they would like to live together in the future.
This resulted in a building floor plan that focuses on community life. Small 10sqm bedrooms contrast with spacious living rooms with large window fronts, where most of life takes place. Distributed throughout the house are communal and so-called joker rooms that can be rented as needed. In this way, the living space adapts to the needs of its tenants and makes it possible to expand the residential units to include temporary offices or guest rooms.
Elementary School - Kleinzschocher and Probstheida
Architekturbüro Hobusch Kuppardt presented not one, but two school projects, guiding visitors through two very different building concepts on Saturday and Sunday.
The Elementary School on the Grünen Gleis in Kleinzschocher makes a lasting impression upon entering. The architects embrace color, allowing the hallways and stairwells to shine in intense blue, yellow, red, and green. This not only brings joy to the children of the school, but the colors also contribute significantly to orientation.
The gymnasium adopts the industrial character of the former railway site, working with a great deal of exposed concrete and metal. The personality of the school is reflected in the locker rooms of the gymnasium. In an art project, the children drew their favorite animals. Hobusch Kuppardt digitized the drawings and transferred them onto the walls and doors of the locker rooms.
Throughout the entire school, it is evident how the architectural firm has fully embraced its target group. At every turn of the building and the outdoor facilities, one finds unconventional ideas that make the school years an exciting journey.
As an architectural photographer, I am always looking for previously unseen perspectives. The aerial shots with the drone show very nicely how the school integrates into its surroundings. A great project by the city of Leipzig and the Office for Youth, Family and Education.
The second school by Hobusch Kuppardt Architekten is located in the Großpösna district. The industrial blue-gray mix from the gymnasium of the Grünen Linie changes here in the Leipzig outskirts into a mild salmon color. Instead of the large window front, many skylights let a diffuse light fall into the two-field gymnasium. Peace permeates the large hall on the Day of Architecture 2021, despite the many guided tours that are looking at the new school building on this warm Sunday. The architectural team explains with pride how important the central staircase was to them in the building. It is a space for encounters, a space for events, a space for the freely accessible library (a novelty in German schools!). Cool concrete alternates with warm wood applications and ensures an all-around natural feeling in the school building.
In this school, too, the architectural team demonstrates its eye for detail. Plate-shaped soundproofing elements on the ceiling of the cafeteria, colored windows on the doors to each classroom, and window sills that serve as benches throughout the house are just some of the exciting features of the building, and the students' drawings have again found a place on the glass doors of the school corridors.
Three-Field Sports Hall - Bannewitz
At the official press event for the Day of Architecture 2021 on June 18, 2021, I was able to take a look inside the Three-Field Sports Hall in Bannewitz near Dresden. The architectural office IPROconsult also dared to use color here. A fresh lemon yellow runs through the long access block of the building and sets colorful accents throughout the house. The otherwise very minimalist building shines at its two entrances with fresh color and invites students and sports clubs to enter. Inside the gymnasium, the long wooden trusses in combination with exposed concrete and the openly visible building technology evoke an industrial charm. This was not least a question of cost, explains the architect. But there are also many advantages in daily maintenance, as there is easy access to the technology everywhere. The students love their new, colorful sports hall and are now using it properly for the first time after the end of the lockdown.
The Day of Architecture 2021 was once again a real success. With 60 event locations in the Free State of Saxony, there was something for every architecture enthusiast. For me as an architectural photographer, the weekend was again firmly planned this year and I was very happy about the many great projects in my hometown of Leipzig.
If you are interested in more of my free and commercial photo projects, then take a look at my project page.
Until next time! Your Albrecht Voß

