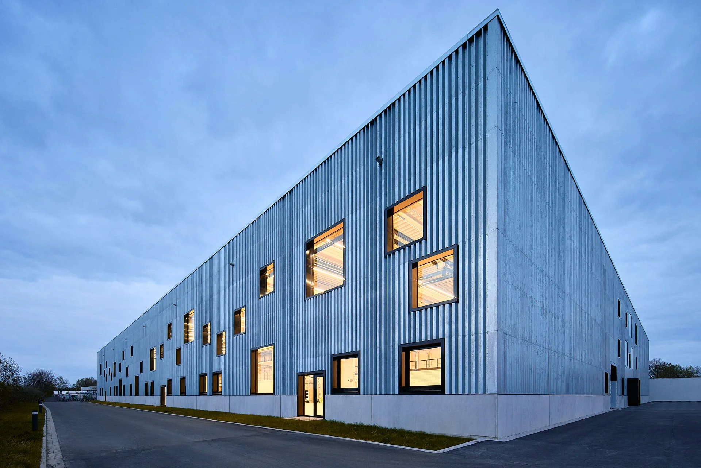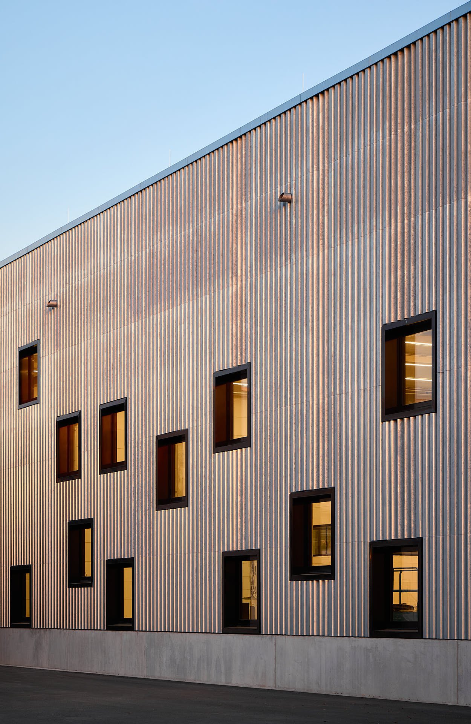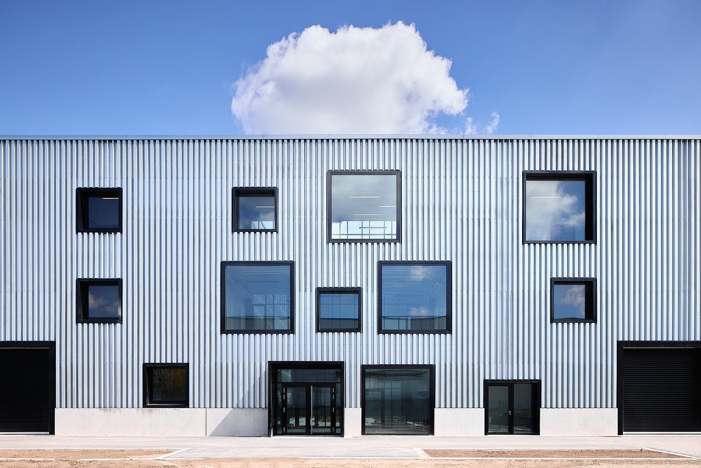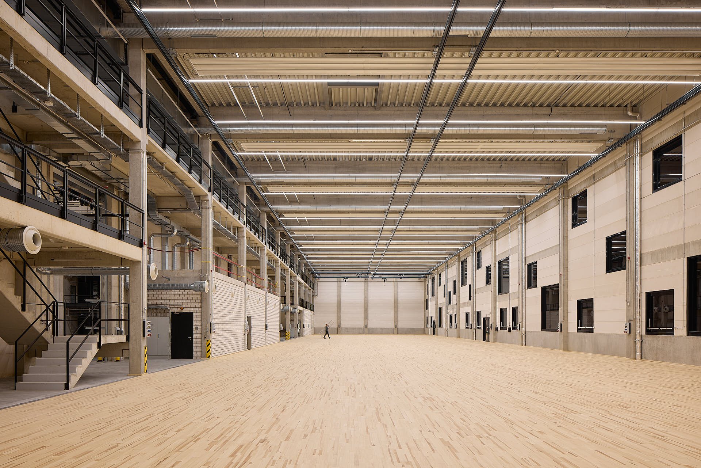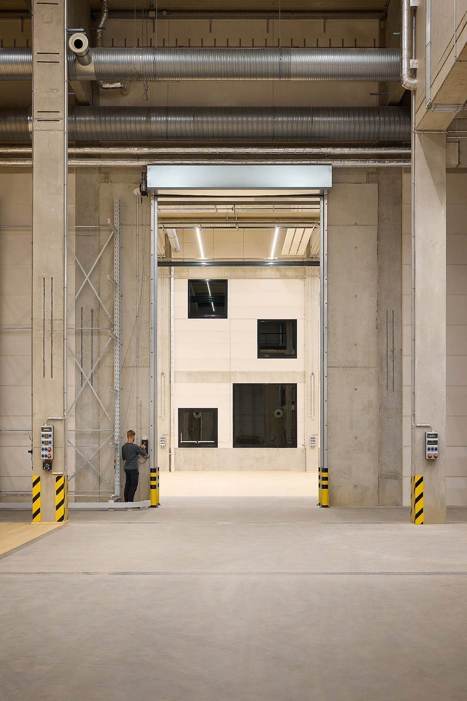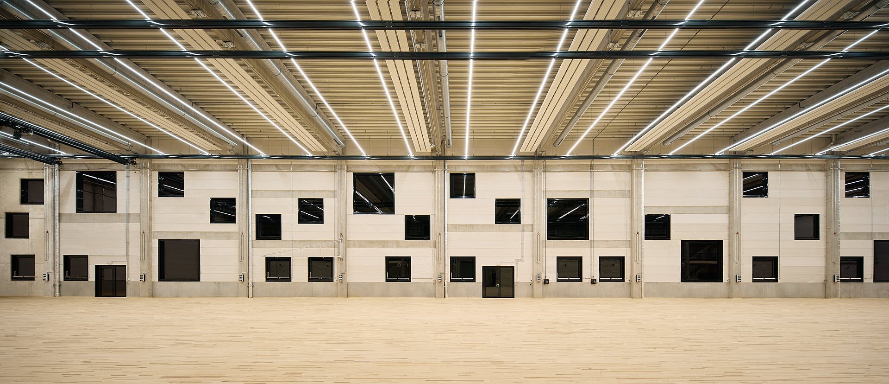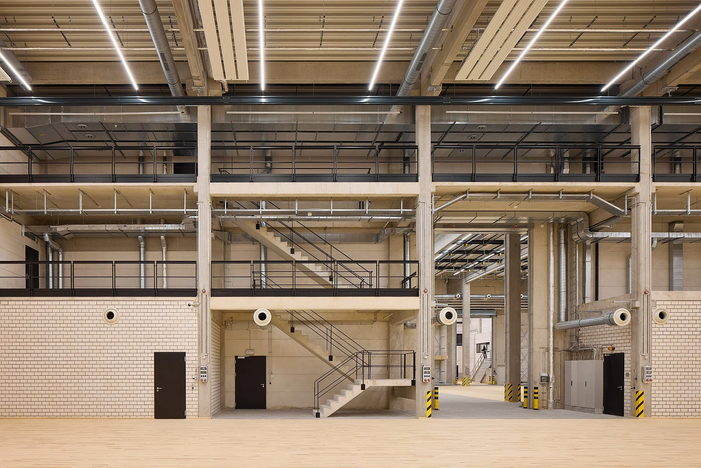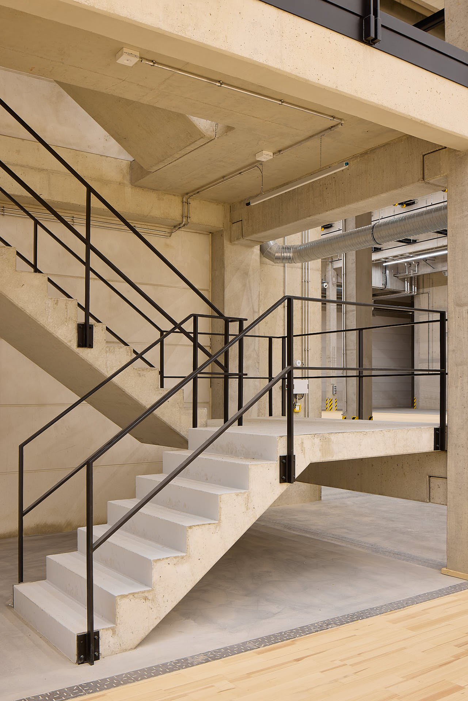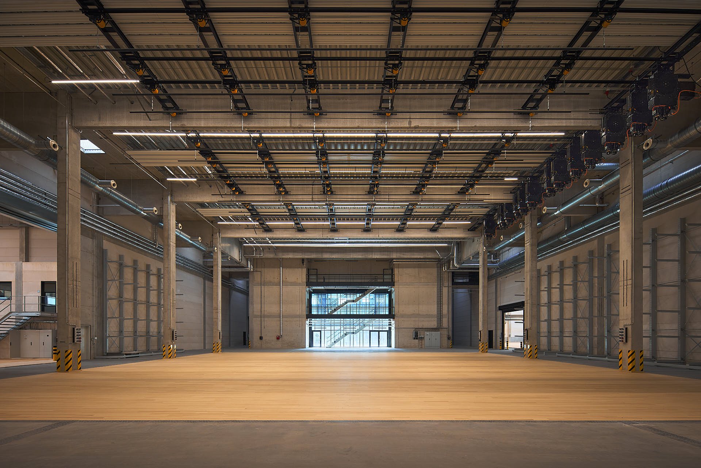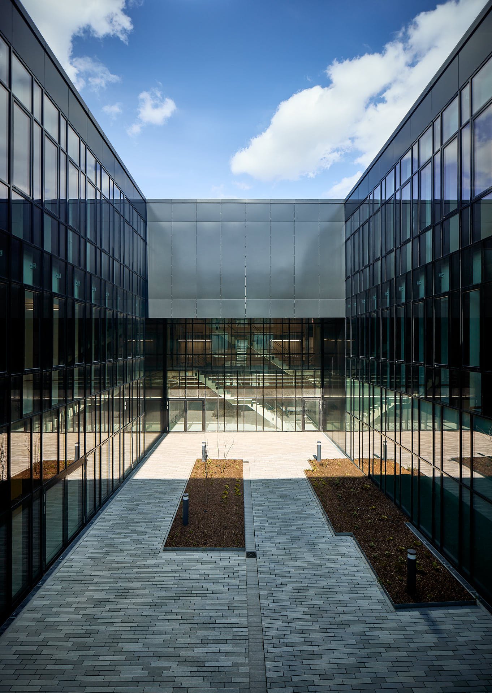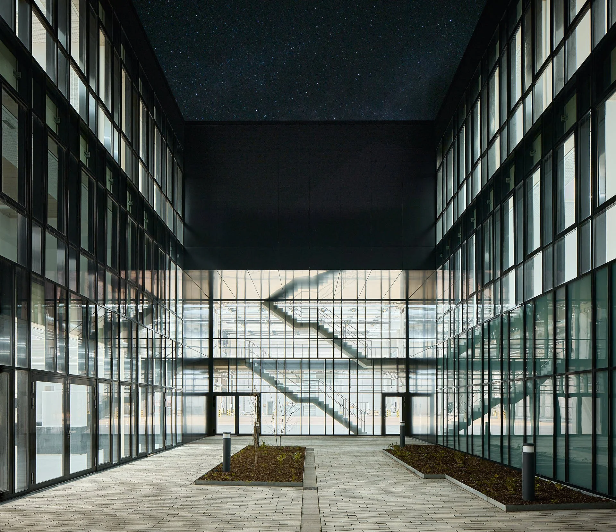
New Theater Workshops
Location Hanover, Germany Architect BKSP Completion 2023
In the new theater workshops of the Hannover Staatstheater, the magic that makes theater plays so special unfolds. Huge stage sets are built here by hand. What began as a functional building has become an architectural masterpiece thanks to the BKSP architectural firm. Last year, I had the opportunity to create the extensive photo documentation for the project, and here I'll take you behind the scenes of an eventful shoot.
(You'll find out which important German architecture prize this project won at the end of the article!)

Architecture of the Hannover Theater Workshops
At first glance, one might think that the theater workshops of the Staatstheater Hannover are a typical factory building. A paint shop, plastics workshop, decoration workshop, and metal shop are arranged around a central assembly hall within a rectangular floor plan. Every year, 75 tons of steel, 40,000 meters of wooden slats, and 10,500 square meters of panel materials are processed into stage sets here. The 75 metalworkers, carpenters, decorators, painters, and engineers place particular emphasis on efficient processes, indirect daylight for good illumination, and plenty of space for the huge stage sets.
However, the two architects, Michael Ronczka and Thomas Obermann, did not leave the building to its pure functionality but transformed the building structure itself into a theater stage. The trapezoidal sheets of the facade resemble theater curtains, reflecting sunlight in various colors throughout the day. Dozens of oversized windows give passers-by a glimpse behind the scenes of stage construction, allowing them to experience a real performance with various trades as actors in many sections. A spacious inner courtyard allows daylight to enter the adjacent staff and office rooms.
Each of the workshops requires specific technical equipment. State-of-the-art CNC milling machines, panel saws, and crane systems are perfectly integrated into the building structure. The surface mounting of all power, air, and water lines provides industrial charm and easy maintenance of the entire system.
Architectural Photography in Hannover
Preparation
For the preparation of my shoots, I love the Milanote program. Here, I can design a project very freely and gather all the important information. This includes the address of the object, local contact persons, weather data, sun positions, PDFs of the floor plans and construction plans, and, of course, a list of all important shots. Since the program works on a cloud basis, I automatically have all the data on my smartphone and tablet and can even share it with my clients.
In a Zoom meeting, I discussed the shoot in detail with the architects from BKSP. They explained the concept of the "theater facade" to me and gave me important information about the motifs. For example, it was very important to the architects to show the mix of materials—reinforced concrete, in-situ concrete, and aerated concrete—in the interior. The themes of transparency to the inside and outside and the "living" facade, which changes its color with the position of the sun, were also points around which I structured my shooting plan.
With this overview, I can react flexibly to new circumstances on site at any time without losing sight of the important motifs during the shoot. And that was necessary for this shoot!
Paint shop at night
Paint shop during the day
2. Challenges During the Shoot
Most of the time, there is only a very small window of time to photograph architectural shots before the owner takes over the premises. This was also the case with this project. The construction work was in its final stages when I arrived in Hanover around 4:00 PM. Until the end of the week, floors were still being laid, and at the same time, the Staatstheater's large machines were already being set up. So I had to work around the craftsmen. On site, there was a short meeting with BKSP, and then I went on a scouting tour to find my final motifs.
During these tours, I check whether I encounter any problems in the compositions. Sometimes the lighting is not yet working, or there are already pallets with the customer's interior fittings in the middle of the room. During this shoot, we had to move some mobile cranes, clear away scaffolding poles, and remove construction waste so that nothing stood in the way of the pictures.
Only the exterior shots were planned for the evening. Since the sky was cloudy, I concentrated on the best perspectives for the blue hour. This is the time after sunset when it is not yet completely dark. When I had my pictures in the can at 9:00 PM, I took another tour of the construction site. It was completely quiet. The large window panes shone black through the darkness of the night, and an idea came to me. "Why not use the night for the shoot?" At this time of day, nobody is in the way, and the black window frames with the black night and the light concrete create an interesting contrast. So I put in a spontaneous night shift and photographed the entire interior in 4 hours until 1:00 in the morning.
After a short breather, I was back in front of the building's facade at 5:45 AM to prepare some time-lapse shots and show the change of light on the facade. While one camera was independently recording the time-lapse video, I walked around with the second camera to capture some more perspectives for photos. That's multi-tasking! The rest of the day was tightly scheduled. Depending on the position of the sun, I roamed through the rooms, set up my time-lapse camera, flew through the large halls with the drone to record videos, and continued to take photos diligently. Thanks to the precise planning in advance, I knew when the sun would shine in which room and when it would cast the most light into the inner courtyard at its zenith. After a 12-hour working day, I dismantled the equipment and started the journey home with a smile on my face. Once again, a strong series of photos in the can, thanks to good preparation and spontaneity on site.
Image Discussion
This picture of the transition from the assembly hall to the paint shop is one of my favorite motifs of this shoot. It was the first interior shot of the day. I was just on my way to the paint shop to photograph a large overview of the room when I saw how one of the windows beautifully framed the tree behind the building. I stopped and let my gaze wander. The windows suddenly seemed to me like picture frames showing different motifs. The passage inside the building creates another frame for the photo and keeps the viewer in the picture, while the ceiling lights draw the viewer's eye directly to the windows. The two large ventilation pipes are reminiscent of the nozzles of a spaceship and give the picture even more information about the room's equipment.
I positioned my camera in a central perspective so that the tree in the background is perfectly framed by the window. At the same time, I kept the same distance on both sides of the passage to create symmetry in the picture. To show the entire passage, I shifted my lens upwards. This is recognizable by the fact that the horizon is not in the middle of the picture but in the lower third. To minimize the reflections of the windows in the shiny parquet floor, I used a polarizing filter.
There was hardly anything left to do in the image processing. The original shot was a little darker so that the windows would not burn out white. So I brightened the shadows and balanced the colors in the picture a bit and retouched away a cable that had not yet been shortened. And now we are at the final shot.
Significance for the Architecture World
BKSP Architekten have proven that a workshop does not necessarily have to be an anonymous metal box, as we see them passing us by every few kilometers on the highway. Even with limited resources, architecture can be created that evokes joy and curiosity for the owner, the employees, and the population. The new theater workshops in Hanover are a stage set that invites you to look inside and see how stage sets are created. Nevertheless, the form follows the function and is oriented towards the needs of its users.
Perhaps this is the reason why the project received an award at the BDA Prize Lower Saxony 2023. I am very pleased that I was able to accompany the team around Mr. Ronczka and Mr. Obermann and that they placed their trust in me to interpret and photograph this building with my own eyes.

Equipment
Camera
1st Lens
2nd Lens
3rd Lens
Tripod
Drone
Software

