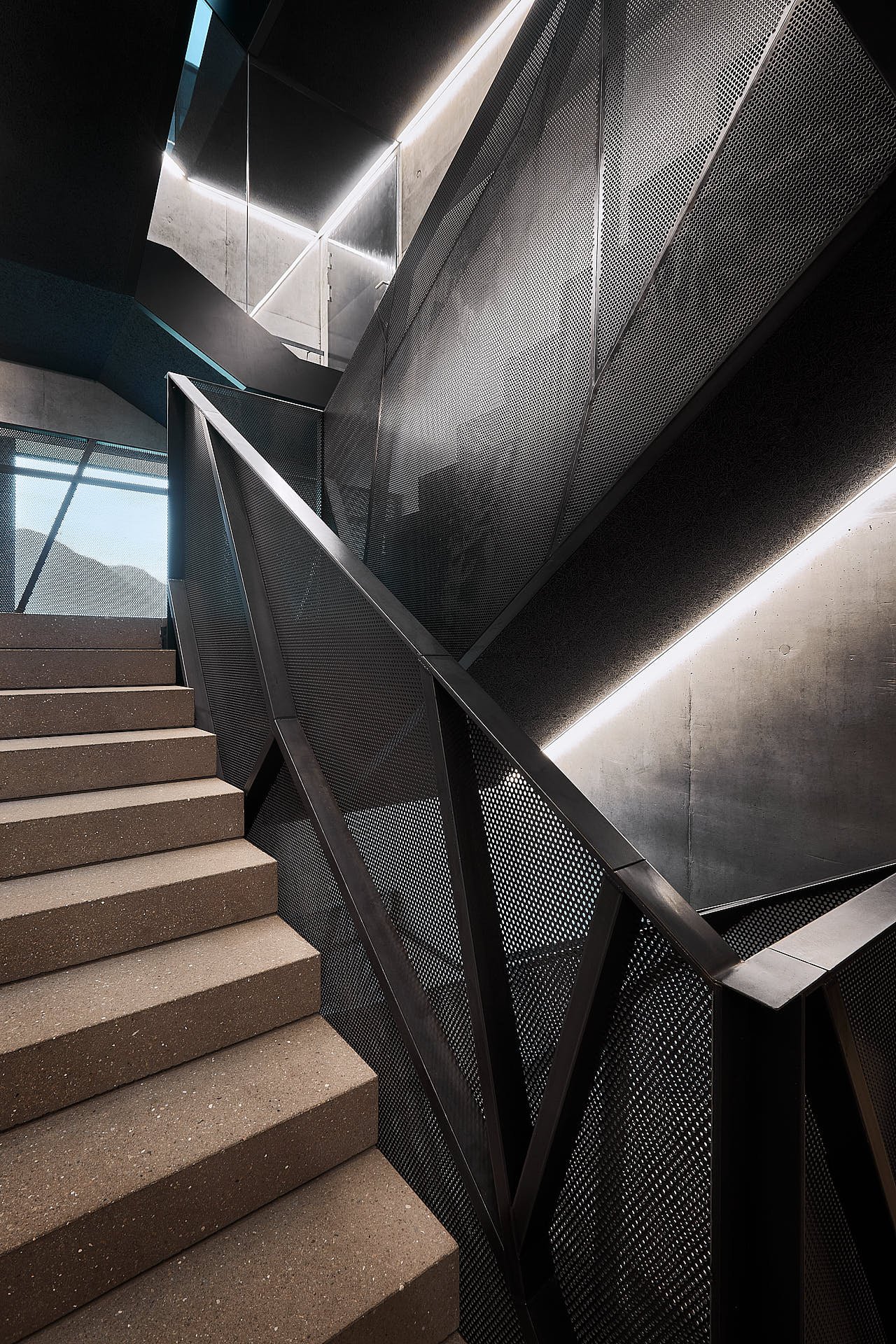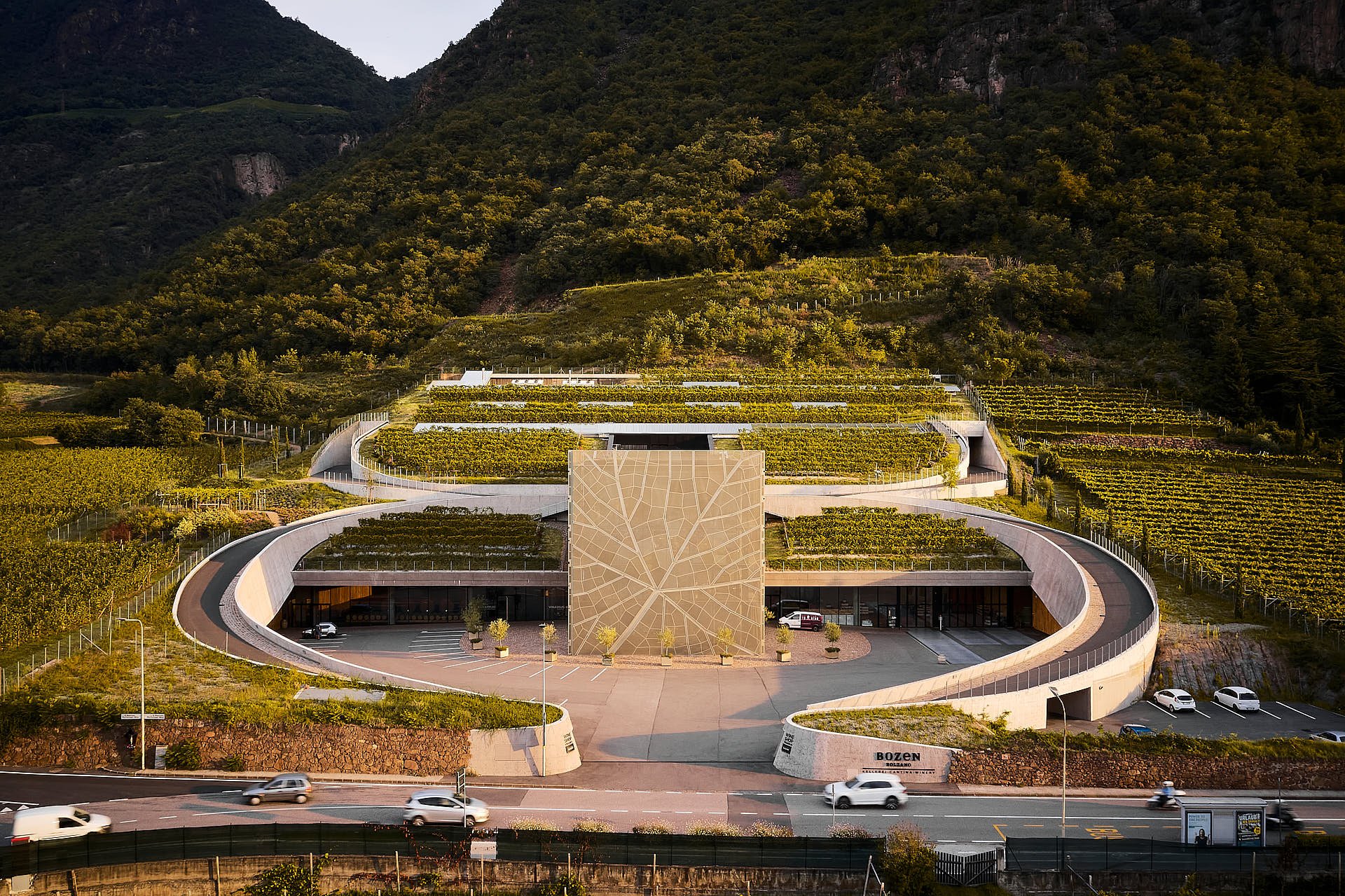
Kellerei Bozen
Location Bolzano, South Tyrol, Italian Alps Architect dell'angolo kelderer Architekten Completion 2018 Cost Approx. €21 million
Kellerei Bozen is an innovative jewel of alpine architecture. Designed by Tyrol's masters of winery architecture, dell ‚agnolo kelderer Architekturbüro the Kellerei Bozen is a true marvel. The iconic, illuminated cuboid and its special gravity-fed grape distribution system are at the heart of the design. This vineyard is literally one with the landscape, as it is cut into the mountainside. The design focuses on the identity of the vine leaf, a symbol on the metal exterior cladding of the cuboid, the railings, and the ironwork.
When I saw a night photograph of the illuminated cube of the Bozen winery, surrounded by the winding access roads in the middle of the mountains, it looked completely foreign and mystifying to me. As I researched more about the cellar master and how he makes wine from different grapes every year, how the vineyard has an intense relationship with nature, and about the architects' gravity-fed grape conveyor system... all with a view of Bolzano, I set out to document this spectacle of alpine architecture to add it to my beloved project on modern alpine architecture.
Behold! The cuboid
At 5:30 in the morning, my assistant Marcus and I stood in front of the winery, staring through the locked gate at the perfectly illuminated cuboid, which remained lit as agreed for the blue hour photos we had planned. Still exhausted from photographing the Kurtatsch Winery (also by dell ‚agnolo kelderer Architekturbüro) the previous night, we had to quickly troubleshoot how to capture these time-critical photos, even though security left the gate locked. We sent the drone up and broke out the telephoto lens. Our workarounds turned out better than we ever hoped, and a number of very beautiful motifs were created. I was particularly impressed with how my drone handled the necessary long exposures of 0.5 to 2 seconds in the (fortunately) windless sky.
The warm glow of the cuboid looked perfect against the misty purples of the alpine sunrise. The sight of the winery from this perspective, with the staggered and misty mountain ranges in the background, created an ethereal mood that hints at how special this piece of architecture is.
Using the telephoto lens and the close-ups I was to create, I focused on a series of vignettes showing the backlit steel elements and the delicately designed leaf design of the cuboid. The close-up of the softly lit glass creates an impression of complexity, transparency, and airiness despite the hard lines and materials. As the sun rose, the parking lot quickly filled with vehicles. My assistant worked with the staff to see if they could temporarily park somewhere else. I was able to retouch the remaining cars – along with a van in front of the glass facade – in post-production.



Note how the cuboid completely changes and “hardens“ when the interior lighting is dimmed compared to the rising sun. Its translucent, leaf-like appearance is now flooded with an earthy gradient. This constantly changing facade is similar to the organic and changing nature of the natural vine leaf. On the right, a model helps to convey the massive structure for scaling.



The sky became cloudy as we walked to the building. I took this opportunity to capture some detailed motifs of the vine leaf-inspired metal railing design. I like the way the handrail creates a harmonious line that matches the mountain ranges in the distance. Although it is a relatively cold and hard-looking material, the allusions to nature and the organic elements of the design connect with these small details to the natural world around the winery, adding a subtle nod to the landscape.



Using the terrain to make wine
One of the most exciting aspects of this winery for me is the clever system in which the grapes are transported from the vineyard to the vats using gravity via a series of conveyor belts. The architect Egon Kelderer explains: “The shape of the slope (inclination) allows the vertical adaptation of the production processes. These can be arranged one above the other in their logical order and still remain in the gradient profile. In order for this vertical processing process to take place, the grape reception must be brought to the highest point in the winery. This requires a special path system on the slope, via which the winegrowers' tractors can bring the grapes. Below the grape reception are the rebels, another floor below the presses. The fermentation of the must is even deeper than the presses. The maturation of the wine takes place on the deepest level. This arrangement of the production process largely eliminates the need for pumps, allowing the wine to be produced and matured more gently. In addition, less energy is consumed for production. “
In the vat room, I used a simple one-point perspective that subtly allows us to see the sloping ceiling and the elaborate network of pipes and ducts. The symmetry and perspective unconsciously convey both a sense of order and power.
Kellerei Bozen has a beautiful network of staircases in which illuminated concrete and metal mix to create a powerful, bold, and masculine space. The design of the vine leaves continues through these railings, and the exposed aggregate on the floor also ties this utility space into the rest of the design – and into the landscape. To play up the harsh and bold mood of this area, I wanted to run the images a little darker and focus on the textures present.




An alpine barrel room
The barrel room on the ground floor is the end of the line for the gravity-fed grape process. Built into the hillside, the high, angled ceiling conveys a monumental feeling that is deserved on this journey of grapes. I wanted to make sure that my compositions were directionally lit, creating atmospheric and dynamic scenes where the wooden barrels are bathed in warm light, but the metal and black floor are deep and profound. In the middle image, the use of the reflections of the glass creates an illusory quality of an endless barrel room, enhancing the feeling of rhythm and repetition.



A well-synchronized team
The architect Egon Kelderer shares his favorite interior space with the “large assembly room behind the main facade of the administration building overlooking the Bolzano basin and visually referencing the most important wine-growing areas of the winery“. This magnificent space feels protected by the intricate details of the facade and the layers of glass, metal, and concrete – yet offers a wide view of Bolzano and the Italian Alps. To properly document this important space, my assistant Marcus helped me set up the chairs and tables and set aside cables and telephones for the photo. We had to move quickly and efficiently and create a perfectly symmetrical hero perspective with a one-point perspective from this room.
As we moved through the public areas, tasting rooms, and meeting rooms of the interior during operating hours, we had to be efficient and well-supplied. For my typical hotel shoots, I plan an hour for each photo. Here at the winery, we took 16 interior shots of the winery in 4 hours. Understanding the architecture, a quick eye for detail, and working as a synchronized unit made this feat possible. We didn't have time for elaborate lighting, and Marcus moved through the rooms with a Profoto B10 to add accent light where needed. This resulted in a series of natural and inviting interior images. I focused on creating expressive and graphic compositions that showcased the more Feng Shui building materials that make the design feel grounded.






In this expansive meeting room, I wanted to highlight the texture of the wood cabinets and table while keeping the darker elements like the black ceiling, steel, and cement moody, dark, and rich. To highlight the practical lighting, my assistant carefully and strategically illuminated parts of the room with our additional lighting to give it a nice, clean, and clear appearance with minimal color contamination and enhanced texture.
A part of the earth
Since the building is cut into the mountain, it was difficult to find different variations of the viewing angle from the ground. The winery is located directly opposite a hospital and a large parking lot on the outskirts of Bolzano. I tried to hide the city as much as possible and show more of the nature of the wine region. Controlling my drone was essential to visually explain the concept of the building. From this height, we can see without obstacles how the Kellerei Bozen is born from the mountainside. It seems to be part of the terroir itself. This angle helps us to recognize the complex system for transporting grapes. The roads for delivering the grapes lead up the hill. At the top, the grapes are unloaded and then, powered by gravity, processed floor by floor until they are placed in the barrels for storage on the ground floor. The architect Egon Kelderer explained to me that the integration of these access roads into the slope was one of the most challenging aspects of the design and construction process. That's why I really wanted to highlight this architectural achievement!
The Bolzano region is heavily dependent on the precious landscape and the nature that surrounds it. The Kellerei Bozen is another example of great alpine architecture where nature is intertwined with the design process and the mountainous building site requires a thoughtful and unique construction. It was a “must-have” project to expand my series of amazing alpine architectural photography.




Image Editing
The majority of my efforts in post-production focused on getting the right color balance and removing minor distractions. Note the subtle corrections to the road stripes and the removal of small unsightly elements such as parking signs on the facade, reflective spots on the cubeoid, and the utility access channel through the signage. By removing these flaws, we can focus on the architecture itself.
Equipment
Camera
1st Lens
2nd Lens
3rd Lens
4th Lens
Drone
Light
Light Modifier
Tripod
Software
Canon EOS R.
Canon TS-E 24 mm 1: 3.5 L II
Canon TS-E 50 mm 1: 2.8 l MACRO
Canon EF 16-35 mm 1: 2.8 L II USM
Canon RF 24-105 mm 1: 4 L IST USM
DJI Mavic 2 Pro
Profoto B10
Profoto Umbrella M Deep Translucent
Feisol CT-3441T Rapid
Capture One 21, Adobe Photoshop CC





