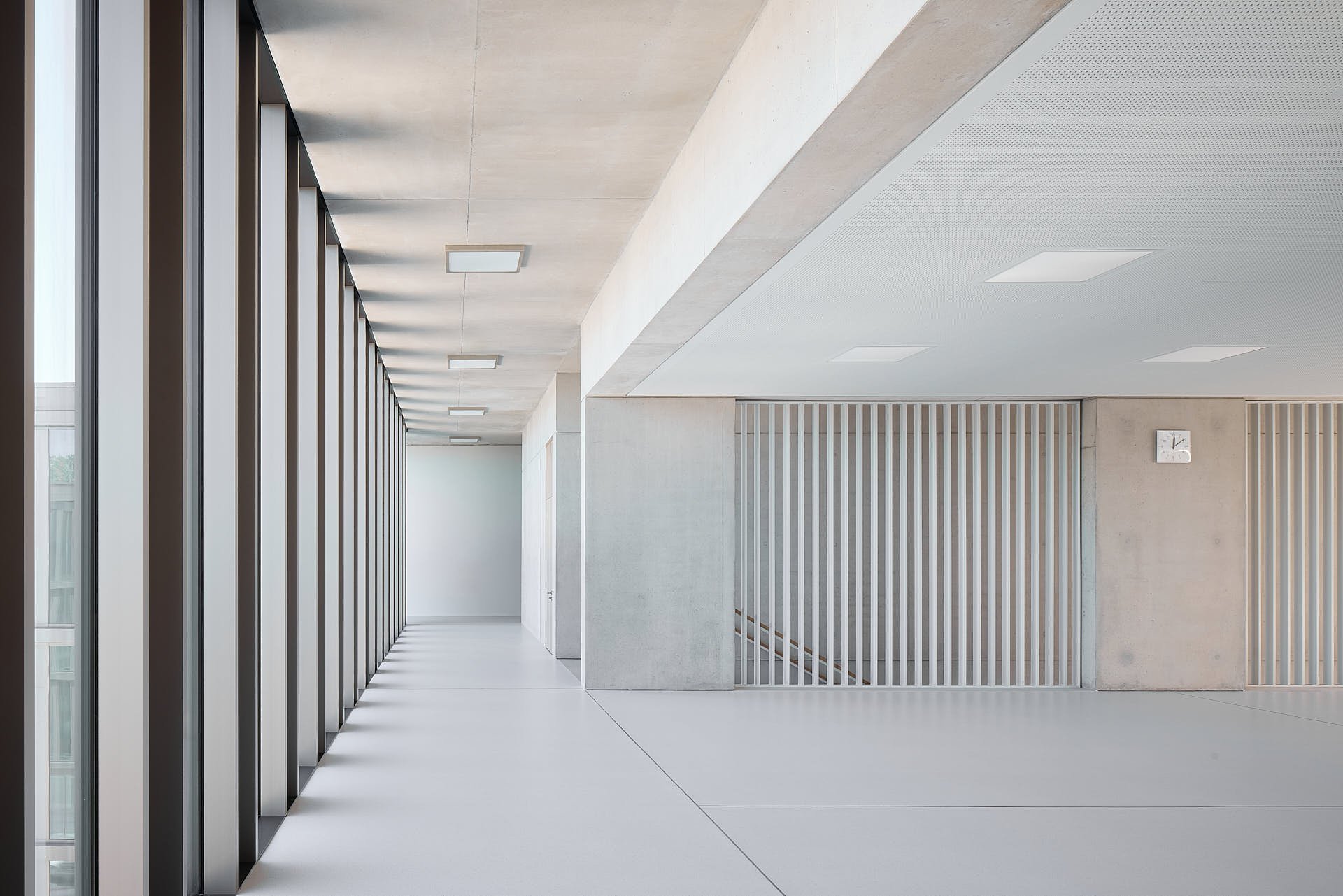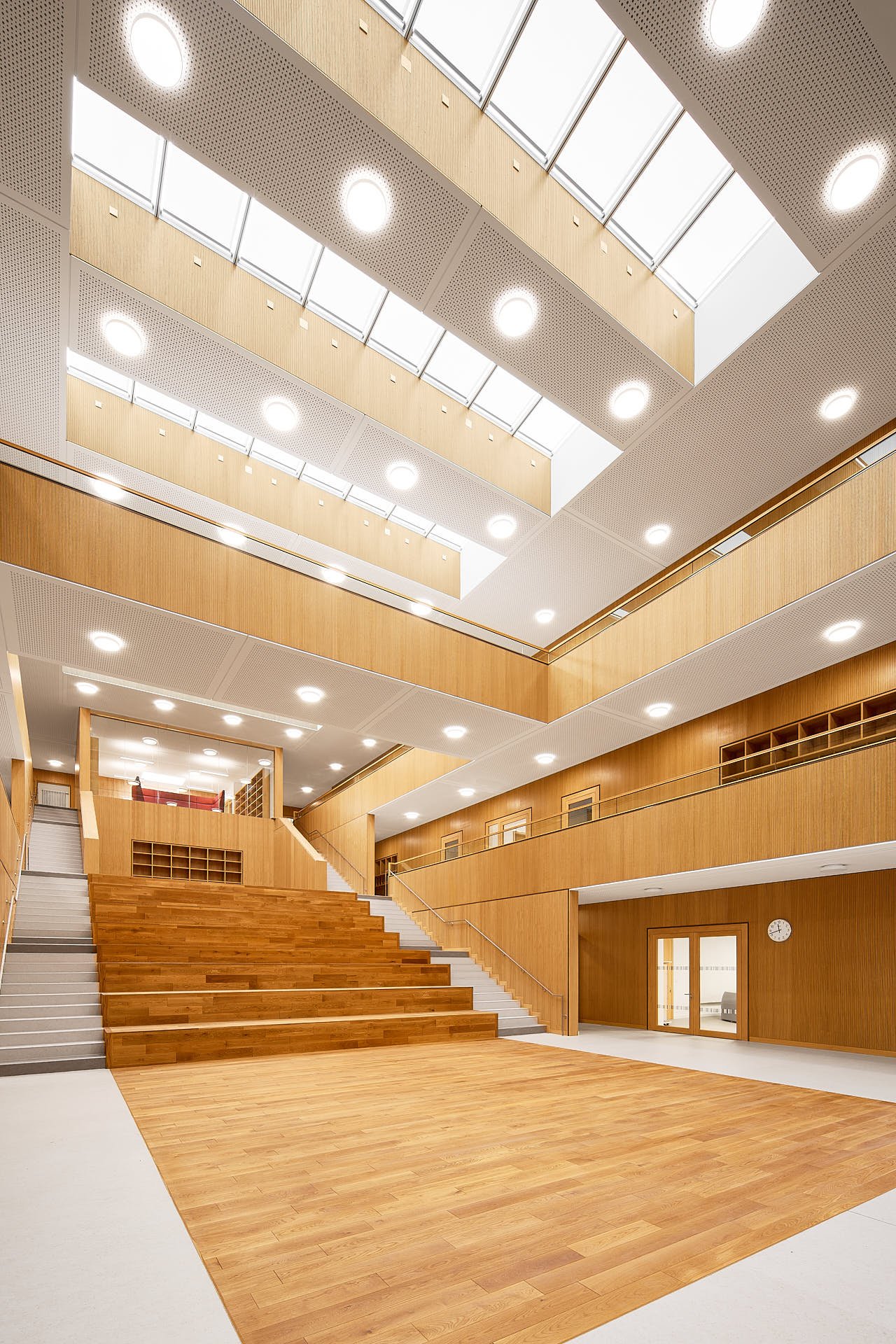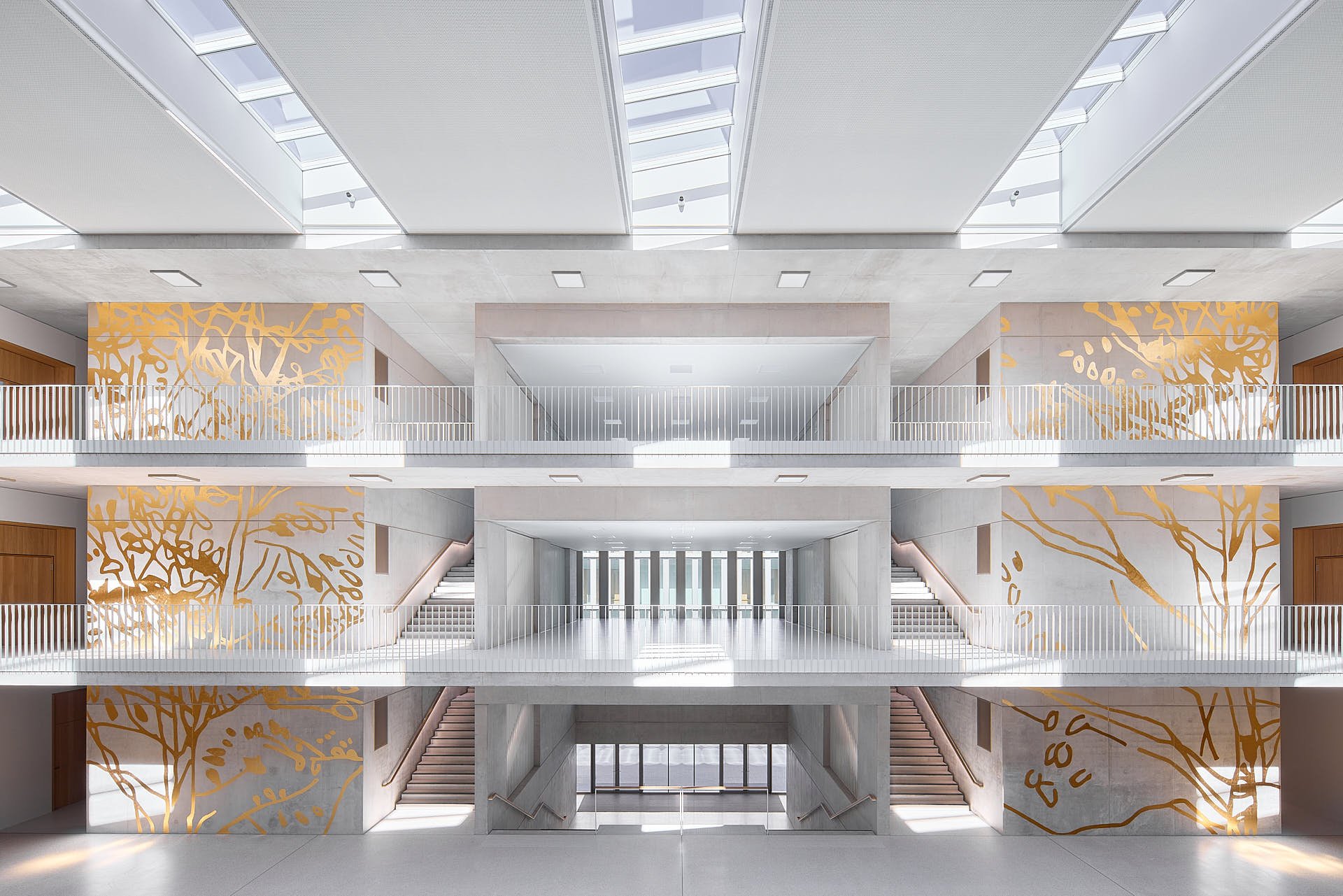
Architectural photography of schools
The construction of a school is of great importance, as it has a direct impact on the learning and working quality of students and teachers. It can not only improve the functionality and efficiency of a school building, but also positively influence the well-being and motivation of students. Through the targeted design of rooms, access routes, recreational areas, and outdoor facilities, architects can help to create an inspiring and supportive learning atmosphere. Architectural photography of schools visualizes and preserves the concepts of an architect and conveys them to a large audience. Particularly innovative approaches are shared and thus serve as a basis for the next generations of schools.
For this article, I will compare three schools in Chemnitz that I photographed in 2023:
Grundschule Jakobstraße Chemnitz by Otto und Müller Architekten
Oberschule Hartmannstraße Chemnitz by Code Unique Architekten
Grundschule Weststraße Chemnitz by iPROconsult
This selection allows us to analyze various architectural approaches and design solutions that have been developed by different architects for different types of schools.
1. Exterior shots
Exterior shots are an essential component of architectural photography of schools. They provide a first impression of the design and architectural approach of the respective architects. Exterior shots can highlight the building's relationship to its surroundings, the materials used, and the structural features of the school building.
Grundschule Weststraße Chemnitz by iPro Consult: The exterior shot of this school shows the building in an autumnal atmosphere shortly after sunrise. The light falls diffusely on the building, allowing for an easy understanding of the building structure without overly intense shadows. This overview shot reveals a lot about the school project. You can see the three-story new building and, in the foreground, a glimpse of the sunken gymnasium and the newly built playground. In the background, the old school building peeks out between the new buildings, offering a glimpse into the past.
Oberschule Hartmannstraße Chemnitz by Code Unique Architekten: In this school, the architecture is clearly in the foreground. The dark, morning twilight atmosphere pushes the building's surroundings into the background, leaving the focus of the image on the straight-lined, four-story school building. This shot conceals the still unfinished foreground and the temporary, large event tent behind the building.
Grundschule Jakobstraße Chemnitz by Otto und Müller Architekten: The exterior view of this school is characterized by its complexity. From the sports field to the open spaces, the view leads to the new school building and the adjacent gymnasium. The image is framed by the newly laid sidewalk and located by the St. Markus Church in the background. We waited specifically for the obliquely incident midday light for the shot so that the south facade of the school would receive a high-contrast appearance.
By comparing these three schools, it becomes clear how diverse the approaches in architectural photography of schools can be and what different architectural solutions are chosen to create functional and aesthetically pleasing educational buildings.
Exterior shot - Weststraße Elementary School in Chemnitz by iPro Consult
Exterior shot - Hartmannstraße Secondary School Chemnitz by Code Unique Architekten
Exterior shot - Jakobstraße Elementary School Chemnitz by Otto und Müller Architekten
2. Drone shots
Aerial shots offer a unique perspective on school buildings and their surroundings that is not visible from the ground. They make it possible to capture the entire school grounds as well as the spatial arrangement and integration of the building into the surroundings. Drone shots are therefore a valuable tool in architectural photography of schools.
Grundschule Weststraße Chemnitz by iPro Consult: The drone shot of this school reveals the arrangement of the new building at first glance. iPROconsult has added a new wing to the L-shaped old building, a gymnasium with a soccer field on the roof, as well as new sports and play areas. The school grounds are framed by old trees in wonderful autumn colors. This shot conveys a comprehensive impression of the school infrastructure and its spatial organization.
Oberschule Hartmannstraße Chemnitz by Code Unique Architekten: The drone shot of this school particularly highlights the property structure. The school grounds are structured as a bar, starting with the school building on the right and continuing with the schoolyard and the sports facilities. The old building of the Richard-Hartmann-Sporthalle, which the students also use, is connected to the sports facilities below. The courtyard of the school building is also clearly visible in this shot. This view shows the thoughtfulness of the entire complex and its adaptation to the environment.
Grundschule Jakobstraße Chemnitz by Otto und Müller Architekten: The drone shot of this school shows how the architects responded to the topography of the site. Via a sloping path, which is surrounded by flower beds and play areas, the students get from the school building to the sports field. The school garden is also visible on the roof of the gymnasium in this shot. The connecting corridor between the school and the gymnasium is also evident here. This perspective illustrates how the school was conceived as a unified yet open space.
By comparing these drone shots, the versatility of architectural approaches and the importance of overall planning in school architecture become clear. Drone images provide a valuable addition to traditional shots and offer comprehensive insights into the school grounds and their design.
Aerial shot of Weststraße Elementary School in Chemnitz by iPROconsult
Aerial shot of Hartmannstraße Secondary School Chemnitz by Code Unique Architekte
Aerial shot of Jakobstraße Elementary School Chemnitz by Otto und Müller Architekten
3. Atrium
The atrium plays a central role in the architecture of many schools. It serves not only as the centerpiece of the building but also as a place for interaction. Increasingly, it is also replacing sports halls as a venue for events. The design of the atrium can significantly contribute to the atmosphere and functionality of the school by creating light and space.
Jakobstraße Elementary School in Chemnitz by Otto und Müller Architekten: The atrium of this school impresses with the high amenity value of its spacious stepped seating, which students use both during breaks and for events. The individual floors are accessed via a continuous staircase and corridors that open towards the atrium. This design promotes interaction and a sense of community among the students. In the photos, I emphasize the symmetry of the space through a central perspective, complemented by a high-angle side shot to show the room's skylights.
Hartmannstraße Secondary School in Chemnitz by Code Unique Architekten: The atrium of this school is characterized by its open and airy sense of space. Order and tranquility are created in this school as well through the symmetrical design of the space. The floors are accessed via a central staircase, at the center of which are meeting areas. A special feature of the atrium is the artfully handcrafted golden trees on both sides of the staircase. This clearly demonstrates how architectural design can contribute to creating an inspiring learning environment.
By comparing these atriums, it becomes clear how similar approaches to an open, symmetrical atrium can lead to very different results and how important the individual design language of an architectural firm is. A well-designed atrium can be not only functional but also aesthetically pleasing, significantly improving the learning and working environment.

Atrium of Jakobstraße Elementary School Chemnitz by Otto und Müller Architekten

Atrium of Jakobstraße Elementary School Chemnitz by Otto und Müller Architekten

Atrium of Hartmannstraße Secondary School Chemnitz by Code Unique Architekten

Atrium of Hartmannstraße Secondary School Chemnitz by Code Unique Architekten
4. Corridors
The corridors of a school are more than just passageways; they are important connecting routes that shape daily life and learning. A well-thought-out design can make these spaces not only functional but also inviting and inspiring.
Hartmannstraße Secondary School in Chemnitz by Code Unique Architekten: The corridors of this school impress with their consistent vertical lines, which are reflected in the window arrangement on the outer shell and in the railings in the interior. This makes the corridors appear more elongated. The vertical wood paneling also contributes to this effect. In the two images for Code Unique Architekten, one can also see the great influence that light has on a photograph. The first image is characterized by a high-contrast play of shadows, which highlights the design language of the building. The indirect light in the second image, on the other hand, emphasizes the airy sense of space and the light tones of the walls.
Jakobstraße Elementary School in Chemnitz by Otto und Müller Architekten: The corridors of this school are characterized by clear pathways. All classrooms are accessible via a rectangular circuit, which is complemented by a bridge on the second floor. O+M Architekten have added compartments for clothing and school materials for the elementary school students to the walls in the corridors. This design creates a bright and friendly atmosphere that offers students orientation and storage space.
By comparing these school corridors, it becomes clear how different the approaches to the design of these important connecting spaces can be and what positive effects they have on the school climate and the learning atmosphere. Well-designed corridors can help make everyday school life more efficient and pleasant.

Hallway with a view into the inner courtyard of Hartmannstraße Secondary School Chemnitz by Code Unique Architekten

Hallway in the atrium of Hartmannstraße Secondary School Chemnitz by Code Unique Architekten

Hallway in the atrium of Jakobstraße Elementary School Chemnitz by Otto und Müller Architekten

Hallway in the atrium of Jakobstraße Elementary School Chemnitz by Otto und Müller Architekten
5. Rooms
The design of classrooms and specialist rooms is crucial for the learning atmosphere and the success of the students. Well-thought-out rooms promote concentration, creativity, and interaction and contribute significantly to the quality of teaching.
Weststraße Elementary School in Chemnitz by iPro Consult: The workshop of this school impresses with its functional design. The power supply from the ceiling, as well as the modular workbenches, enables creative use of the room. The steep roof of the new school extension gives the room a spacious feel despite the sloping ceilings and a wonderful view into the treetops.
Hartmannstraße Secondary School in Chemnitz by Code Unique Architekten: The rooms of this school are characterized by floor-to-ceiling windows that open onto a loggia surrounding the school building. The absence of classic radiators gives the room a clear and uncluttered look and serves as a blank canvas for individual design by the students.
Jakobstraße Elementary School in Chemnitz by Otto und Müller Architekten: The classrooms of this school are characterized by warmer, muted tones. The exposed concrete in combination with the gray flooring creates a calm sense of space that is only broken by the diagonally incident morning sun. The room design is complemented by built-in cabinets and acoustic panels.
By comparing these classrooms, it becomes clear how diverse the approaches to the design of learning spaces can be and what positive effects they have on the learning behavior and motivation of the students. Well-designed rooms contribute significantly to a successful everyday school life and promote the well-being of all involved. Both the school on Hartmannstraße and the one on Jakonstraße use spaces between the classrooms as break-out and break rooms.
Workshop room of Weststraße Elementary School in Chemnitz by iPROconsult
Classroom of Hartmannstraße Secondary School Chemnitz by Code Unique Architekten
Classroom of Jakobstraße Elementary School Chemnitz by Otto und Müller Architekten
6. Sports and Leisure Facilities
The sports and leisure facilities of a school are essential for the physical fitness and general well-being of the students. A well-thought-out design of these areas promotes not only physical activity but also social interaction and teamwork skills.
Weststraße Elementary School in Chemnitz by iPro Consult: The sports and leisure facilities of this school impress with the efficient use of space of the gymnasium, which is half-sunken into the ground, in combination with a second sports field on its flat roof. This allows two classes to hold their sports lessons in parallel in a confined space. The sports fields are complemented by an adjacent racetrack. In the photo of the roof court of the Weststraße Elementary School, I have combined the intense color of the flooring with the golden autumn foliage. The school, framed by the trees, serves as the locating point of the shot.
Hartmannstraße Secondary School in Chemnitz by Code Unique Architekten: The sports and leisure facilities of this school impress with their integrative arrangement for multiple users. Here, not only the students but also external sports groups of the Richard-Hartmann-Sporthalle can use the areas without having to enter the school grounds. In addition to a combined soccer and basketball field, the sports facility also offers space for six running tracks, a long jump facility, and a shot put area. These elements create an inspiring environment for sporting competitions and community activities. The drone shot enables a clear presentation of the diverse sports facilities and at the same time provides a reference to the surrounding urban space.
Jakobstraße Elementary School in Chemnitz by Otto und Müller Architekten: The sports and leisure facilities of this school are characterized by their division into different areas. The students can get directly from the school building to the sports hall through a closed corridor. The corridor simultaneously serves as a boundary of the property to the street and as access to the movement course covered with sails. For ball sports, the students also have access to a soccer field with two integrated basketball courts on the property. These facilities offer diverse opportunities for sports lessons and leisure activities and promote an active lifestyle for the students.
By comparing these sports and leisure facilities, it becomes clear how the architects respond to the different conditions of the properties and align their use with the individual needs of the schools. Well-designed sports and leisure facilities contribute significantly to a healthy and balanced everyday school life.
Sports field on the roof of the Grundschule Weststraße gymnasium in Chemnitz by iPROconsult
Outdoor facilities of the Oberschule Hartmannstraße in Chemnitz by Code Unique Architekten
Parcours at the Grundschule Jakobstraße in Chemnitz by Otto und Müller Architekten
7. Architectural Details
Architectural details give school buildings character and individuality. They reflect the creative vision of the architects and illustrate the aesthetic demands on the building. These details can be found both inside and on the facade of the buildings and are often decisive for the overall impression. In the architectural photography of schools, I pay attention to special lighting moods when taking such details, which stage parts of the building particularly well. This can be seen here in the four shots of the Hartmannstraße Secondary School in Chemnitz by Code Unique Architekten. Due to the reflective surfaces and light wells, the building appears to change its face again and again over the course of the day. Perceiving and capturing this constant change in moods is what makes working as an architectural photographer so exciting for me.
First sunlight on the Oberschule Hartmannstraße in Chemnitz by Code Unique Architekten
Raking light in the courtyard of the Oberschule Hartmannstraße in Chemnitz by Code Unique Architekten
Reflection in the facade of the Oberschule Hartmannstraße in Chemnitz by Code Unique Architekten
Beam of light on the stairwell through the skylight in the Oberschule Hartmannstraße in Chemnitz by Code Unique Architekten
Conclusion
The comparative view of the Jakobstraße Elementary School, the Hartmannstraße Secondary School, and the Weststraße Elementary School in Chemnitz impressively demonstrates how diverse and individual architectural approaches for school buildings can be. Each of these schools is characterized by unique design elements, whether in exterior shots, drone shots, atriums, corridors, rooms, sports and leisure facilities, or architectural details. This variety illustrates the importance of well-thought-out and creative architecture for the learning environment and the motivation of students.
Architectural photography plays a central role here. It makes it possible to document and present the structural features and atmospheric qualities of the school buildings. High-quality photographs not only convey the aesthetic and functional aspects of the architecture, but also the visions and ideas of their architects. For architects, school authorities, and everyone involved in the construction, these images are indispensable tools for communicating and celebrating the quality and success of these projects.
Through professional architectural photography, the architectural heritage of these schools is preserved and made accessible for future generations. It helps to emphasize the importance and value of well-designed learning environments and at the same time inspires new, innovative approaches in school architecture.
Would you like to have your school project professionally documented? As an experienced architectural photographer, I am at your side to capture the unique features of your school buildings in high-quality photographs. In addition to architectural photography, I also offer construction documentation and video productions to comprehensively present your next project.
Contact me now to learn more about my working methods and to arrange a consultation. Let's capture your vision together in impressive images and videos!
















