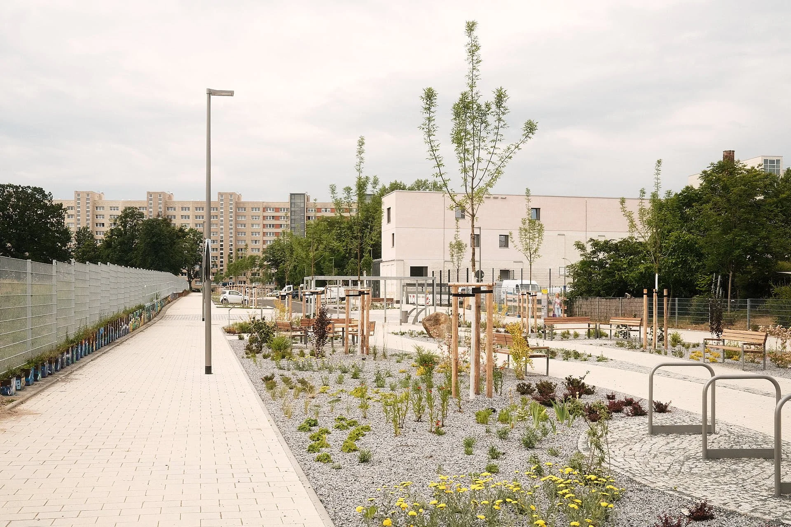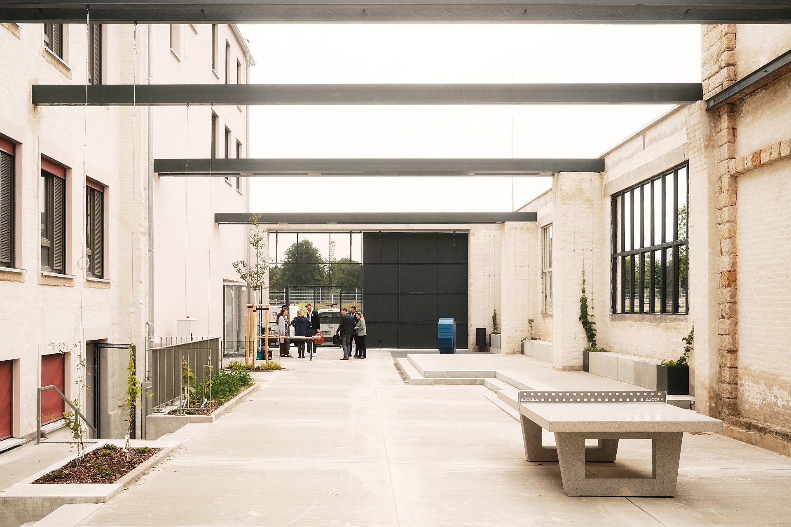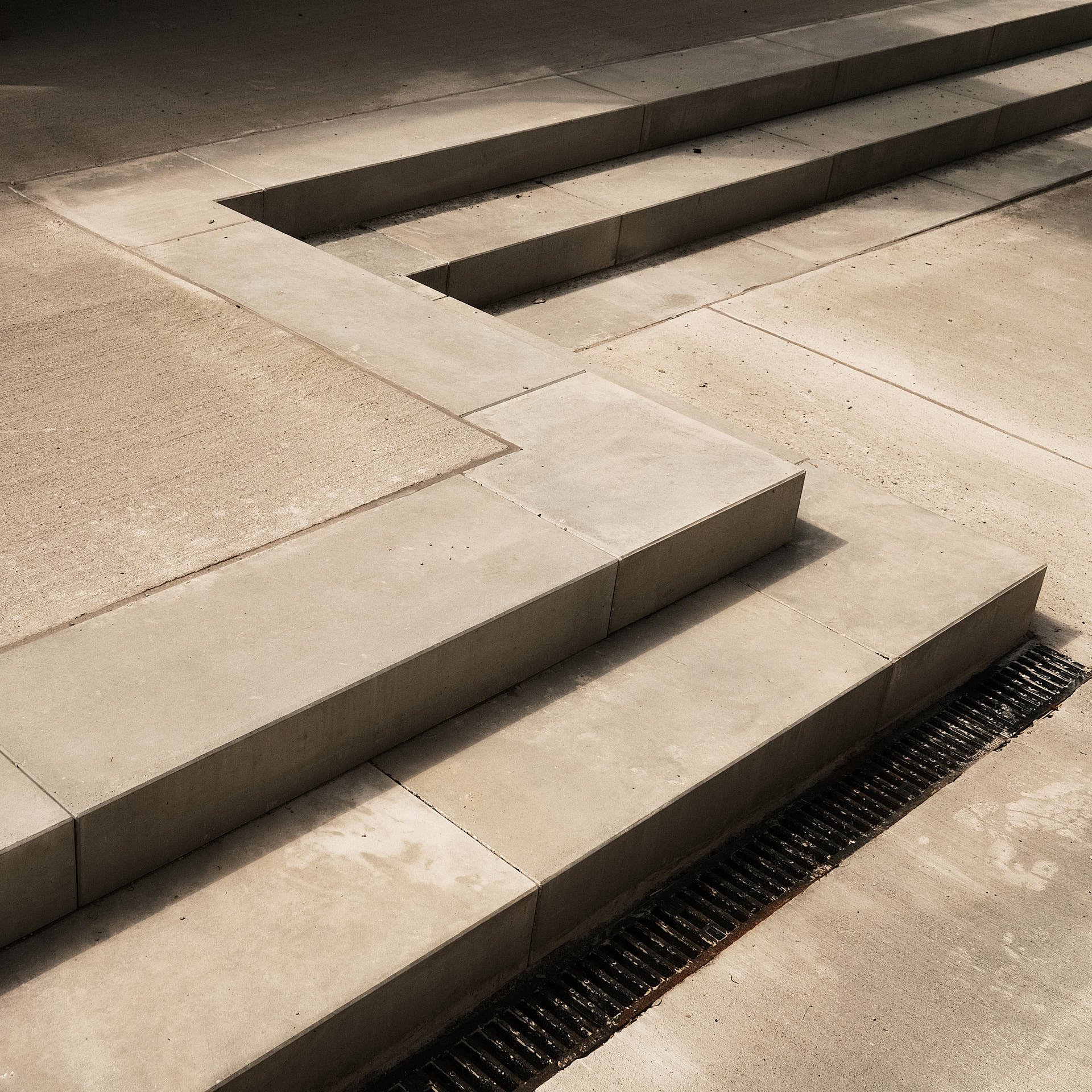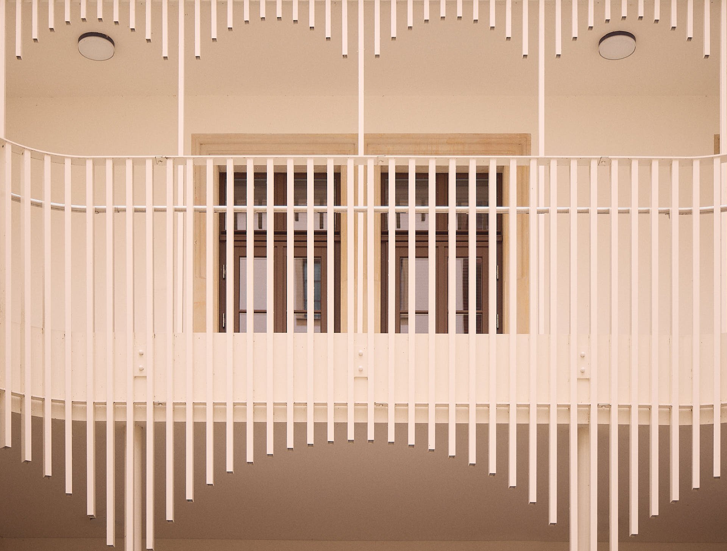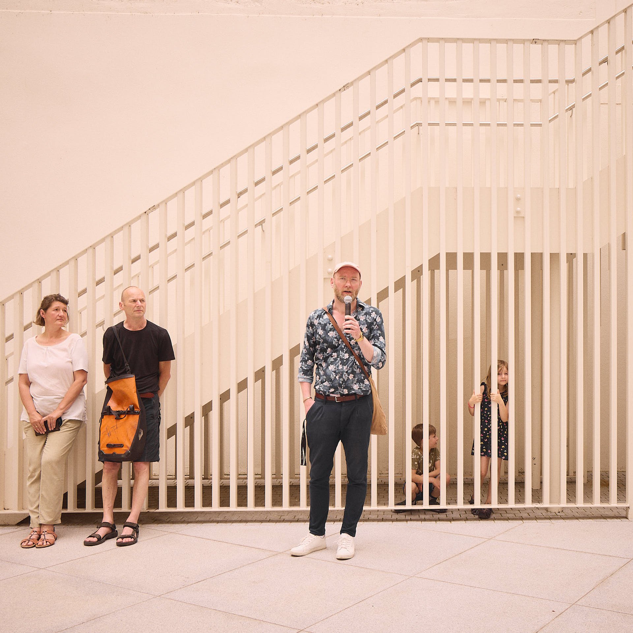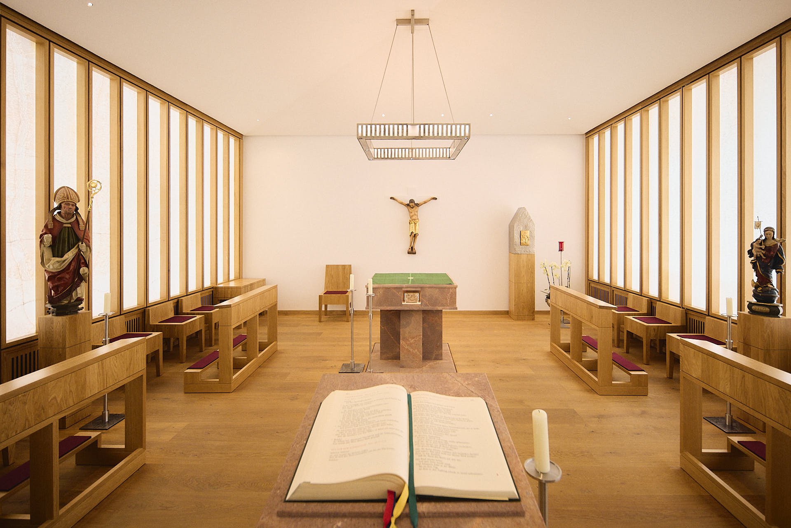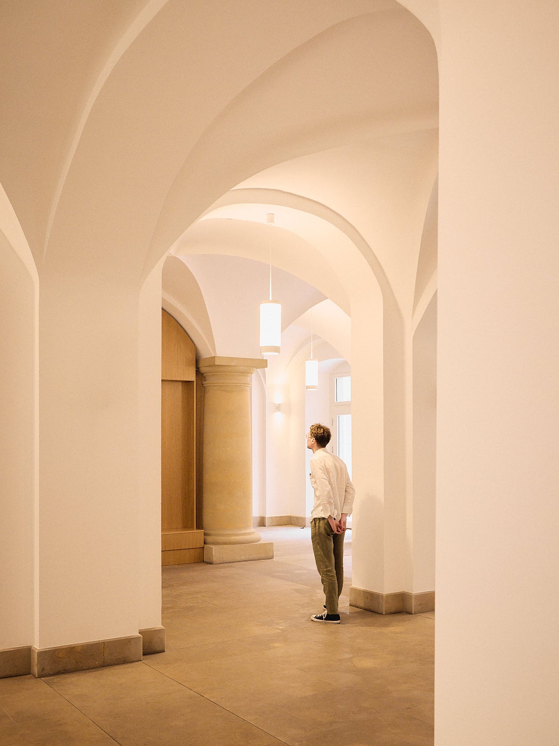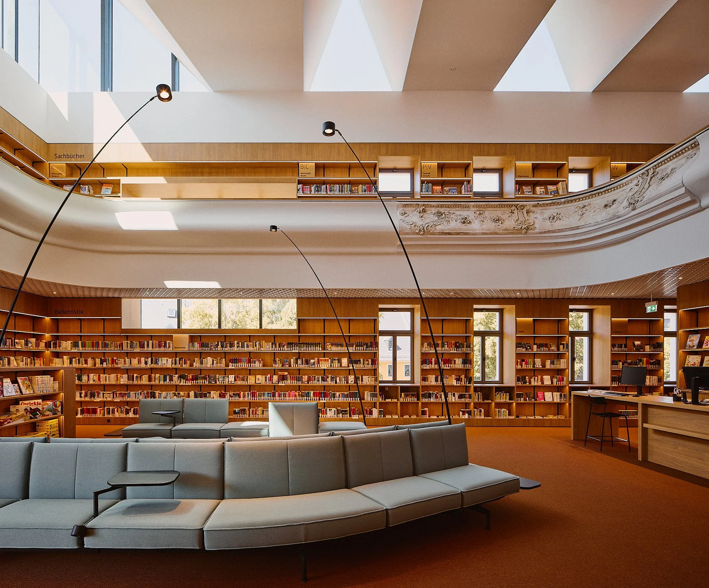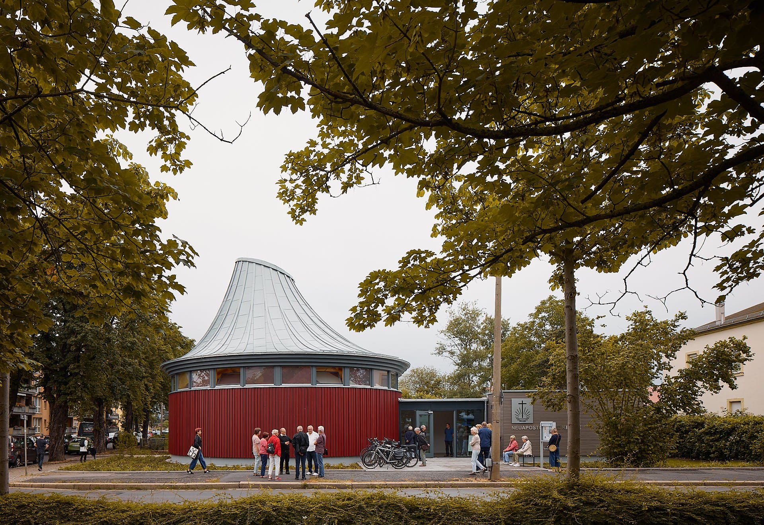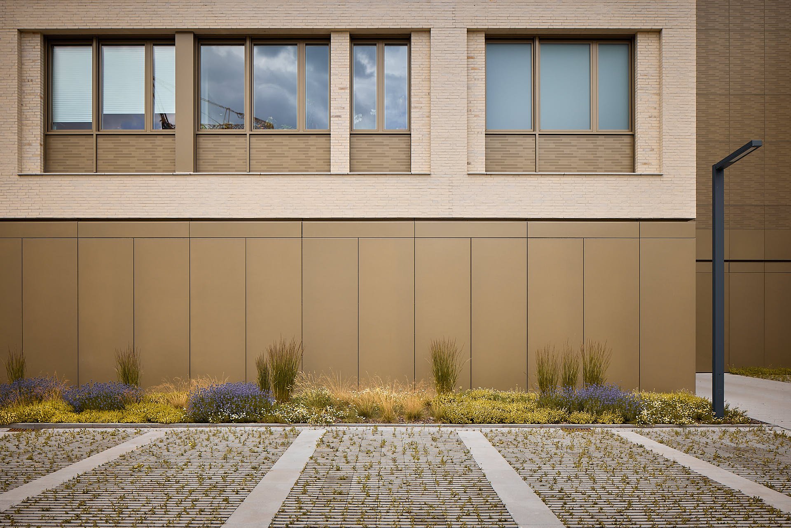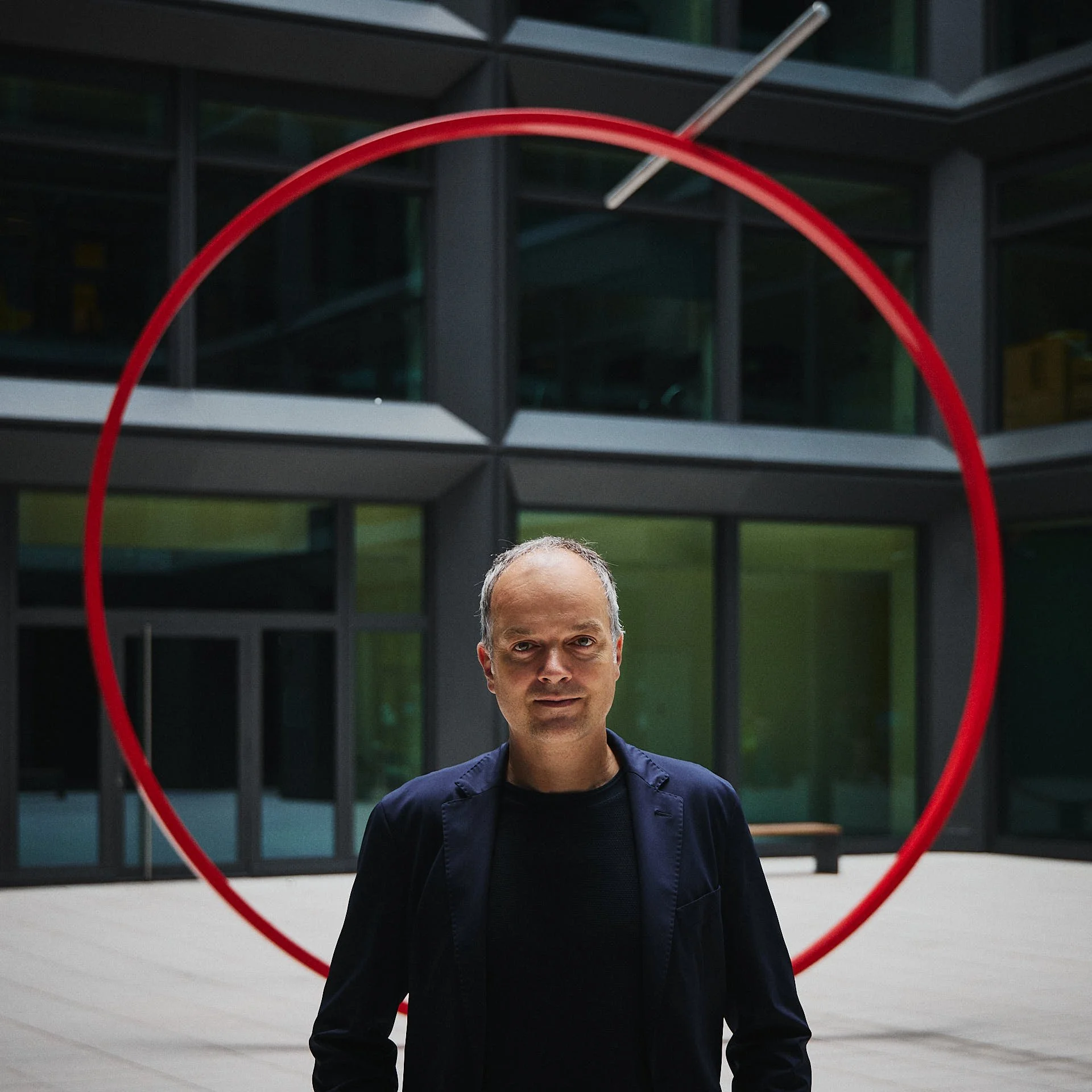Day of Architecture 2023
As an architectural photographer, the Day of Architecture is one of the highlights of my year. No other weekend offers the opportunity to discover so many different building projects throughout the country. For several years, I have been supporting the Saxon Chamber of Architects with a photo documentation of the weekend:
Old Chocolate Factory
My architectural journey through Saxony begins with the "Old Chocolate Factory" in Dresden, renovated by Alexander Poetzsch Architekten. The project is a very good example of how a building can be brought back to life with limited resources and great respect for the old building fabric. The renovated property will house an integrative family center of the German Child Protection Association with therapeutic shared living arrangements, a youth center, a counseling center and a district library. Thus, the main part of the building consists of smaller and larger office units. In selected places, the plaster was omitted on the walls to highlight the old clinker bricks like a work of art. The former factory hall was freed from its dilapidated roof and now forms an inner courtyard, through which the building is accessed. My personal highlight of this property are the black metal elements in the inner courtyard, which contrast beautifully with the light, warm color of the limewashed facades.
House of the Cathedral
Alexander Poetzsch is presenting two of his projects this year. The office has renovated the former chancellery building from the Renaissance period in the center of Dresden, renewed the technology, eliminated fire protection deficiencies and reorganized the uses. The most striking change took place in the inner courtyard of the building. The new cloister transforms it into a representative venue for the bishop's seat. The railings and stairs blend wonderfully into the historical image of the building and very aesthetically transfer its style into the 21st century.
What distinguishes the Day of Architecture is the proximity in which one encounters the architects. In ninety very entertaining minutes, Mr. Poetzsch led the tour through his project and reported on the many lessons that his team and the client had learned from the renovation while operations continued. During the tour, one could see, hear, and feel the architecture and learned more about the considerations in the choice of materials, acoustics, and lighting design.
Mittweida City Library
The architectural office Raum und Bau is not a newcomer to the Day of Architecture. I already documented the tour through the Festung Xperience photographically in 2020. This year, architect Alexander Krippstädt led the tour through the Erich Loest City Library in Mittweida. Since my student days, libraries have captivated me, so I definitely didn't want to miss this tour. Raum und Bau has created a wonderful composition of classical and modern architectural elements here. The library invites you to discover and browse. Thanks to the dual access with a historical and a new staircase, you can wander around the building without ever ending up in a dead end. Everywhere you are accompanied by the striking triangles of the skylights, which are reflected both in the acoustic ceiling and in the building's path system. The two library floors play with many visual axes and a mixture of compression and expansion of space. Thus, the view repeatedly opens onto the generous atrium when you step out of the shelf aisles.
New Apostolic Church Dresden
The New Apostolic Church by Reiter Architekten blends unassumingly into the Pirnaer Straße in Dresden. The church space adjoins directly to the single-story flat building of the administration building, which reveals its true size at the latest upon entering. The visitor's gaze inevitably goes directly to the skylight of the room upon entering. This is architecture that clearly supports the purpose of the building: to create a window to God. The roof of the church is supported by a diamond vault made of pre-bent and milled glued laminated timber, which is adjoined by a 40m long, colored ribbon of light, which makes the ceiling vault appear to float. The wooden church relies holistically on sustainable materials. The walls are made of clay plaster, which was applied to reed and thus also serves as natural acoustic insulation. The church also sets high goals in terms of energy efficiency. Architect Olaf Reiter is a specialist in modern interpretations of wooden structures and already presented his IHD conference center in Dresden at last year's Day of Architecture, which uses a similarly spectacular ceiling vault.
Mr. Reiter not only told us about the many inspirations and material tests that went into the planning of this building. We were also able to listen to the church choir during a rehearsal and thus get an impression of the great acoustics of the relatively compact church hall.
Tieckstraße Vocational School Dresden
Ulrich Krüger Landschaftsarchitekten led us through the green spaces of the Tieckstraße vocational school in Dresden this year. The focus was on the accessible roof garden of the sports hall, which also forms the outdoor area of the cafeteria. With a light breeze under the lush parasols, we listened intently to the stories about the tough negotiations that went into the concept of this garden. At the beginning of the project, there was still great disagreement about how much greenery the students needed and would use. However, the first school year in the new building has shown that the large, completely natural roof garden offers a significant increase in the quality of life. The seating and reclining options under the parasols are coveted places during every break, and not only the visitors of the Day of Architecture are happy about the wild strawberries and various herbs, but also the vocational school students. UKL Landschaftsarchitekten have created a green oasis with 20 new deciduous trees and numerous table groups, benches, and sun decks on the limited area of the inner courtyard, which naturally complement the old trees and the new architecture.
Sachsen Energie Headquarters
The new headquarters of Sachsen Energie probably represents the greatest change in Dresden's cityscape this year at the Day of Architecture. Just a stone's throw from Dresden's main train station, gmp Architekten have designed a new building complex with twin towers (51m and 32m high). The new office building creates over 900 new jobs and, after the renovation of the adjacent City Center, will be connected to the old building via a bridge. The client's decisive factor for commissioning gmp Architekten was the facade design, which nestles around the building core as a homogeneous envelope. The open-plan offices, with consistently flexible workplaces, overlook the varied green spaces of Blaurock Landschaftsarchitekten, which are spread over the outdoor areas and two roof terraces.
The interior design also comes from gmp Architekten and repeatedly picks up on the striking red tone from the Sachsen Energie logo. This is particularly elegantly solved in the access area of the ground floor. Here, a red wall hides behind a delicate grid of black metal - a successful fusion of interior and exterior design (see on my Instagram profile).
HTW Dresden Universal Building
The conclusion of the 2023 architecture tour is the new university building of HTW Dresden by Rohdecan Architekten. In the university's teaching and laboratory building, we were guided over the entire construction site from the basement to the attic. The facade of the building adopts the orthogonal structure of the existing surrounding architecture and at the same time delimits different areas. Thus, the two-story foyer is strikingly worked out, but at the same time also picks up on the design language of the fourth and fifth floors. In the words of the architect: “The precisely joined metal elements are arranged in their scale and golden bronze color scheme between the central building and the library, thus linking the three buildings to form an ensemble. In its design development, the architectural version interprets the formal language of Prague Cubism as the result of folding and joining. Nevertheless, and also through the formation of the grid fillings, the building also receives a technoid face as a reference to its inner function.” In the interior, the building succeeds in balancing the rough and loud laboratory areas on the one hand and the airy, quiet office areas on the other. Thanks to its flexible room design, the building offers the possibility of diverse re-uses over the course of its life and thus contributes to a sustainable construction method. Sustainability is the central concept in this construction project. By means of comprehensive monitoring, the entire building, as well as the finished building, is continuously put to the test and checked for its ESG compatibility in order to ensure ecologically and socially sustainable architecture. In combination with a short construction period and the challenges of the past COVID-19 pandemic, this is a very ambitious project for the client and the architectural office.
Conclusion
With summery 30°C and tight time windows between the individual tours, the Day of Architecture was both logistically and photographically a sporting challenge for me. Normally, I spend an entire day in the property during my architecture photo shoots and plan my pictures according to the best position of the sun from the early morning hours to dusk. On this last weekend in June, however, it's all about spontaneity and the quick comprehension of spatial structures and interesting perspectives. Between event documentation, architectural photography, and construction site documentation, I juggle with various photographic genres, which together result in a varied potpourri of images. You can find even more motifs in the course of July 2023 on my Instagram channel.
Thanks to all the architectural offices and clients who led through their properties with a lot of passion and perseverance and also answered critical questions. Without this willingness, the Day of Architecture would not be possible.
Finally, I would not like to forget to give the Saxony Chamber of Architects a big compliment for their great new web presence for the Day of Architecture. With the new online tool, all those interested in architecture can plan their own individual program on the last weekend in June of each year.

