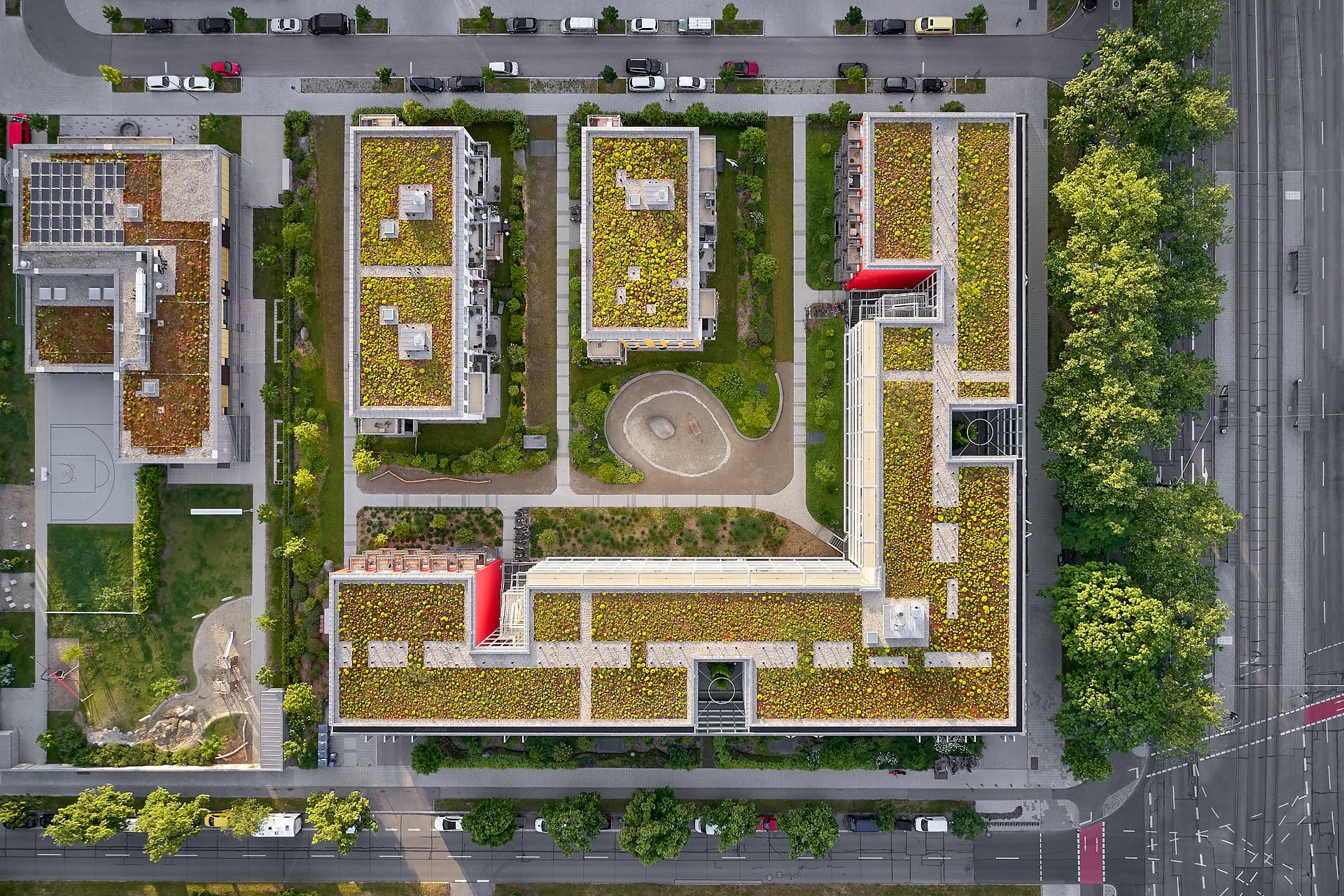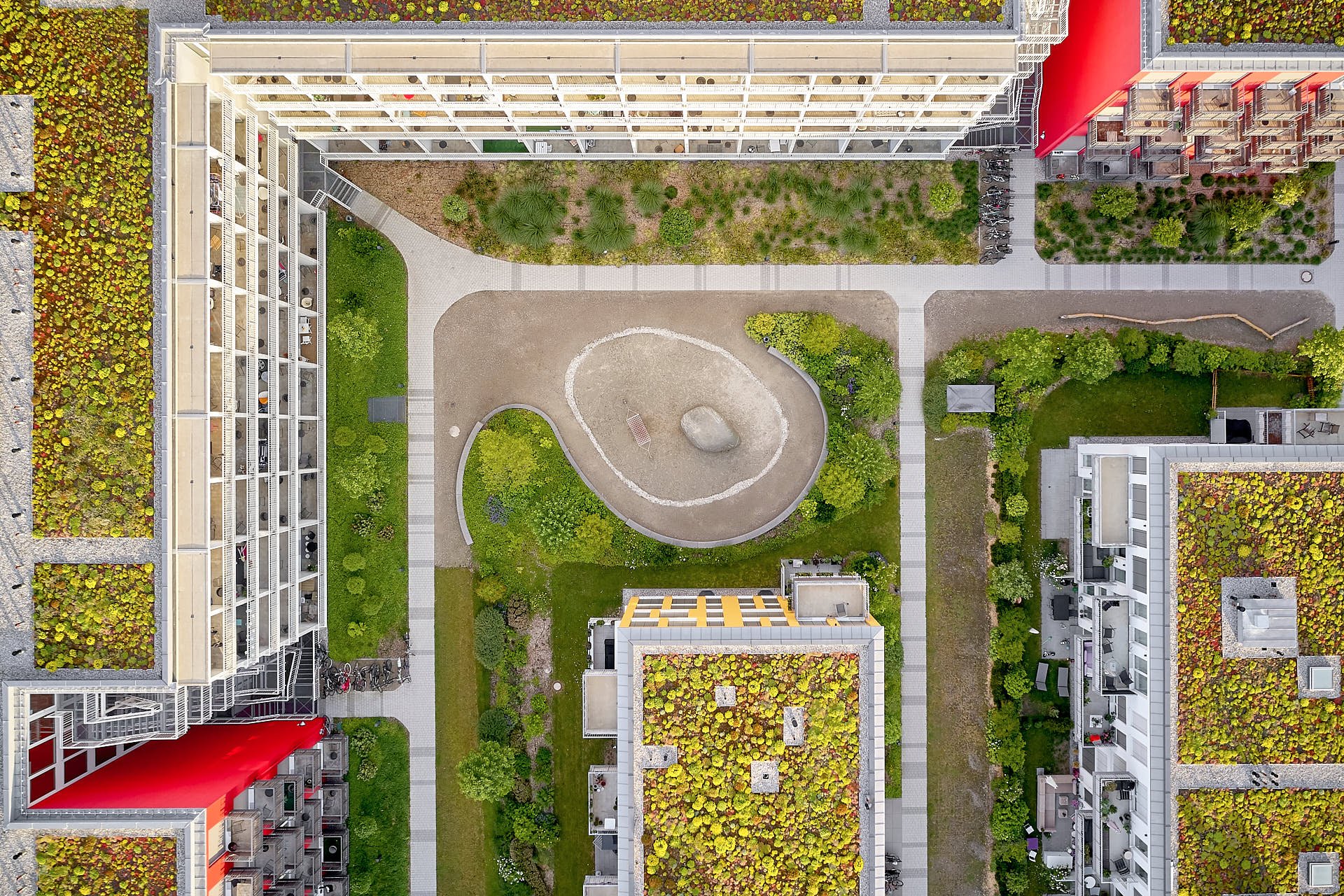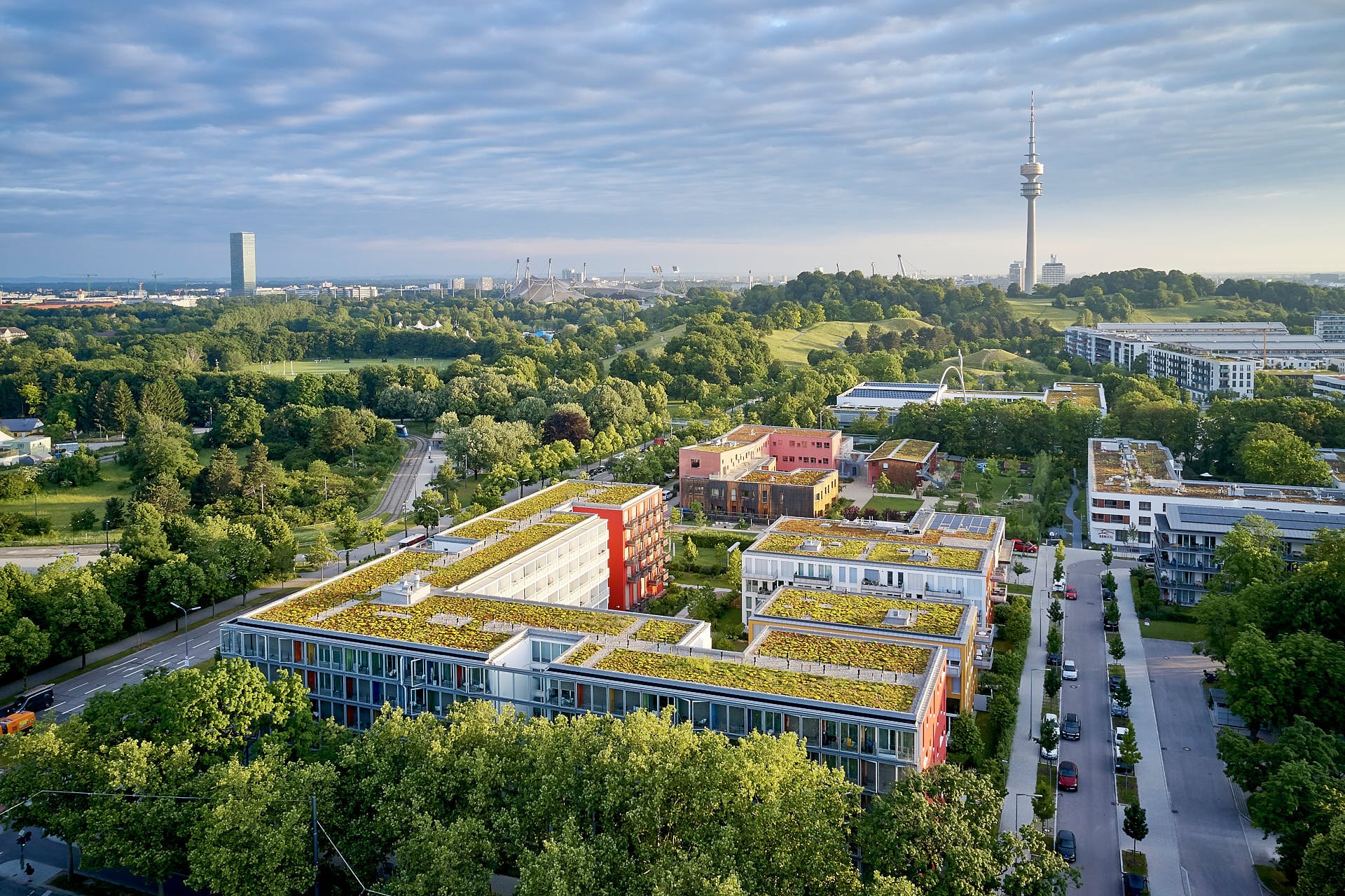
Studio MUC
Client Atelier 8 – Barbara Jurk Art Reference photo shoot Location Studio Muc Place Munich, Germany
Feng Shui In Bavaria.
I photographed the Studio Muc residential building in Munich for the Atelier 8 architectural firm.
During the architectural photography for this property, my focus was on capturing the color concepts developed by Atelier 8. The consistent design language between interior and exterior should be particularly evident here. Another important aspect was to establish a contextual connection to the Olympic Park, which served as a source of inspiration for many of the residential building's design ideas. The Olympic Tower in Munich can be seen in several images. The drone shots were particularly helpful in gaining a good overview of the various building blocks and their integration into the cityscape. The aerial photographs also show the landscaping on the property and the roofs of the building. Through targeted use of sunlight, I was able to highlight the intense colors of the facades at the appropriate time of day.
The "Studio Muc" residential building has a connection to the Olympic Games not only through its geographical proximity to the Olympic Park in Munich. The colorful partition walls of the glazed winter gardens refer to the color series of the 1972 Olympic Games by Otl Aicher. The floor-to-ceiling pivoting doors of the winter gardens allow the residential units to be opened. During times of heavy traffic, residents can also sit outside with the doors closed and not be disturbed by the street noise.
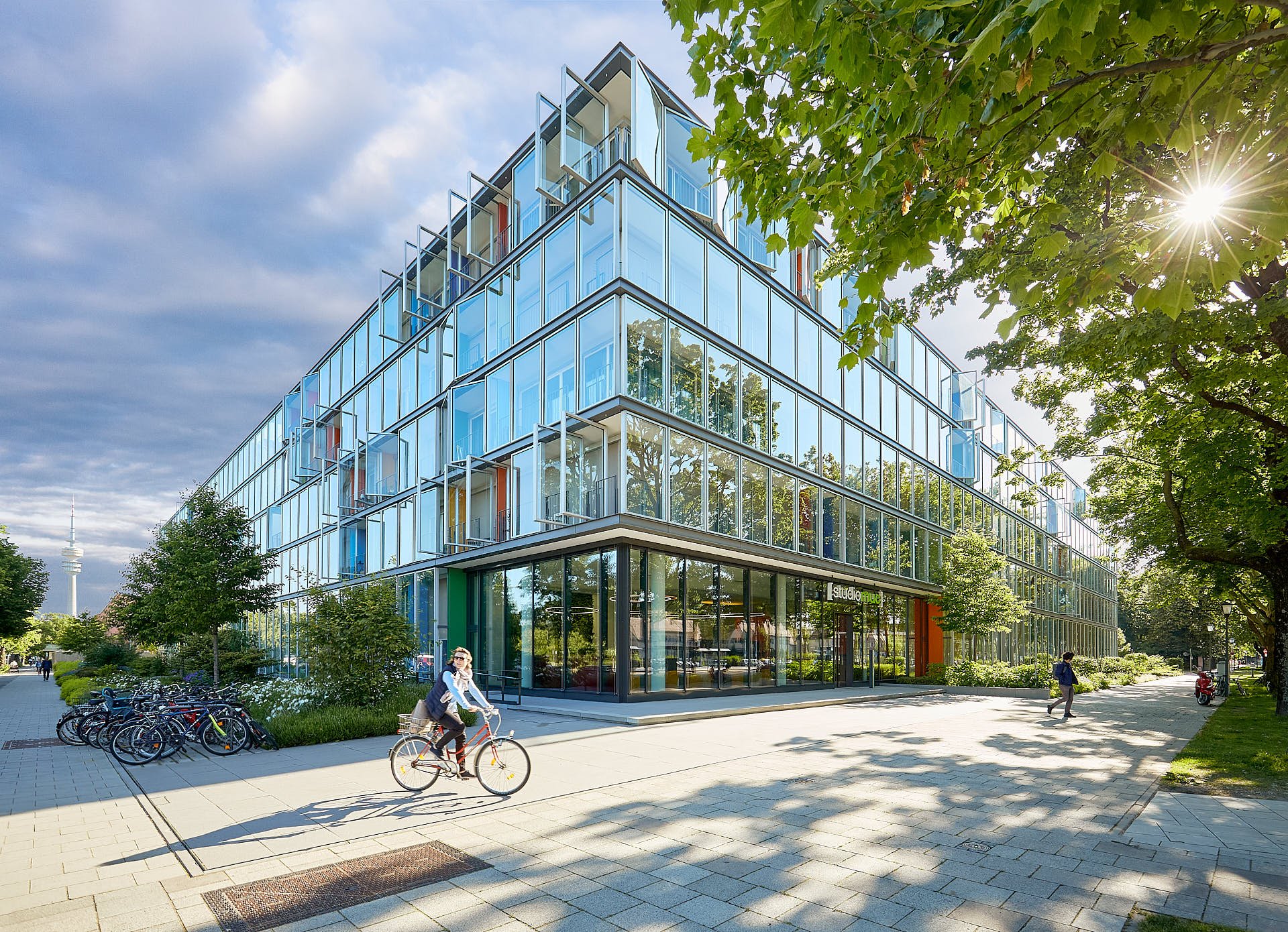

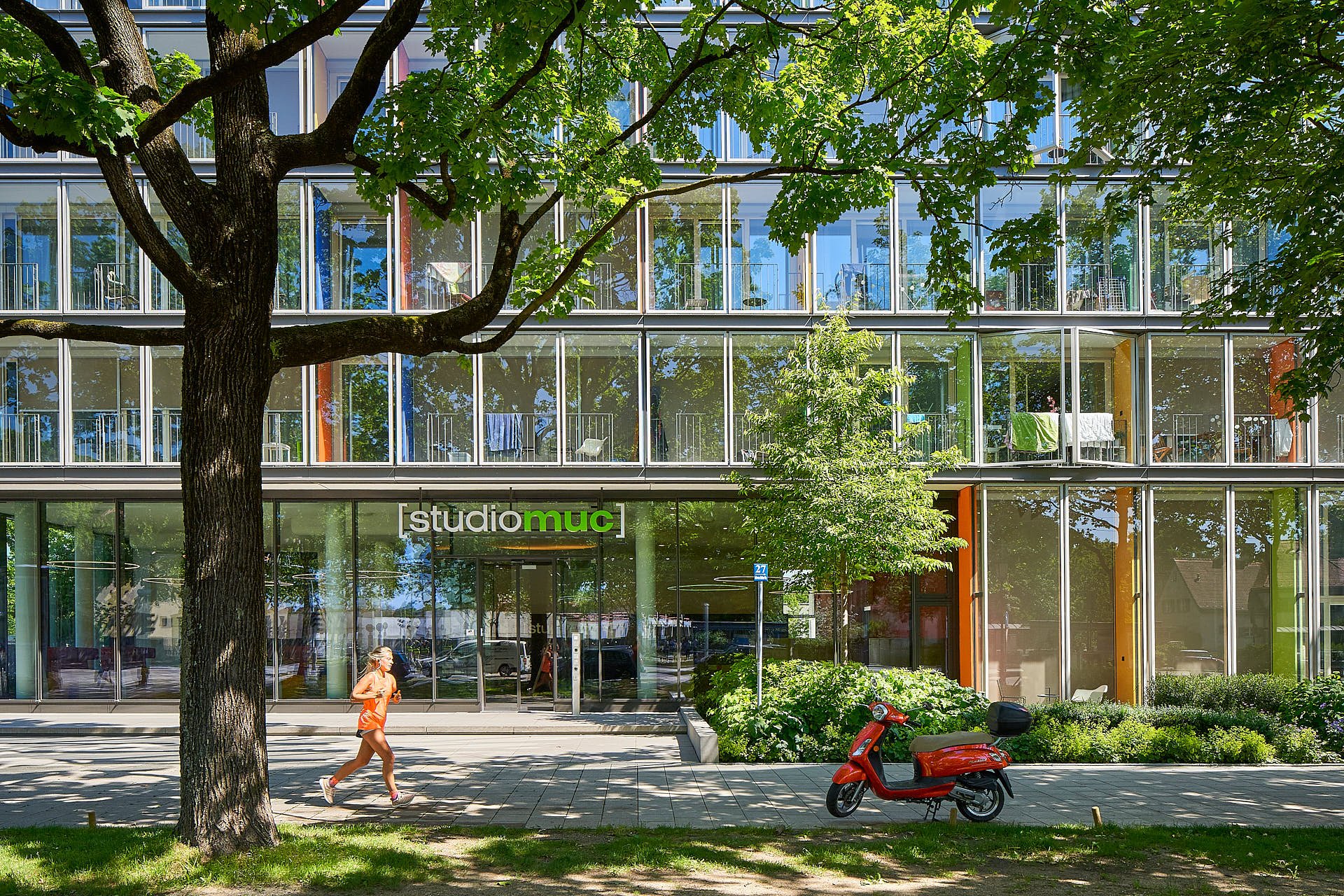
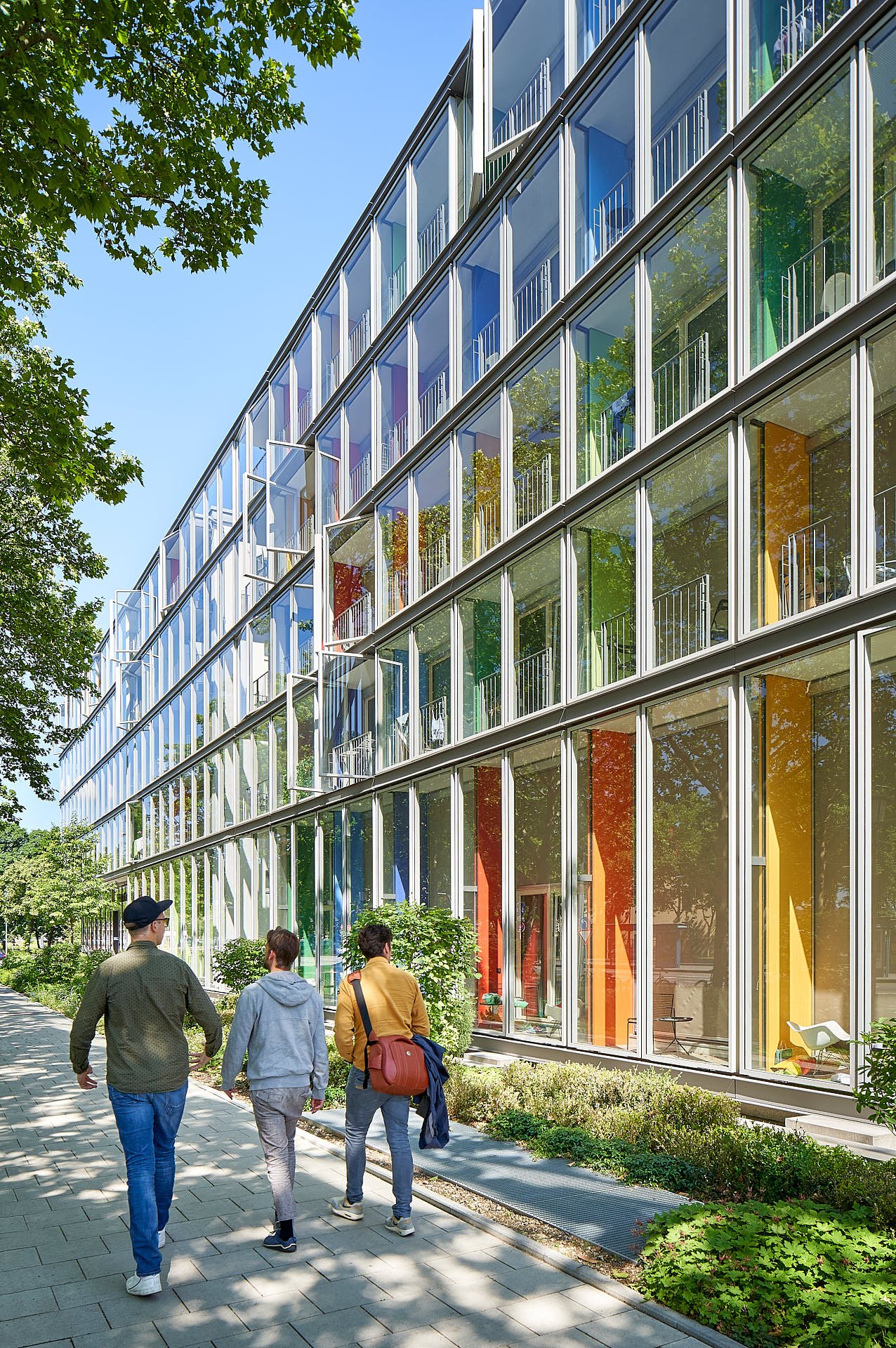

In the entrance area, the circular ceiling lights are reminiscent of the world-famous five Olympic rings. The building was designed by Steidle Architekten. The architects were supported by Atelier 8, led by Barbara Jurk, in the color design, landscape planning, and interior design. Atelier 8 focuses on interior design according to the Feng Shui concept and has had a significant influence on the sense of space in and around the property. Intense shades of red, green, yellow, and blue are repeated throughout. With a large plant wall and a water feature in the foyer, the planners have brought nature into the residential building, creating a peaceful, cheerful feeling as soon as you enter the house.


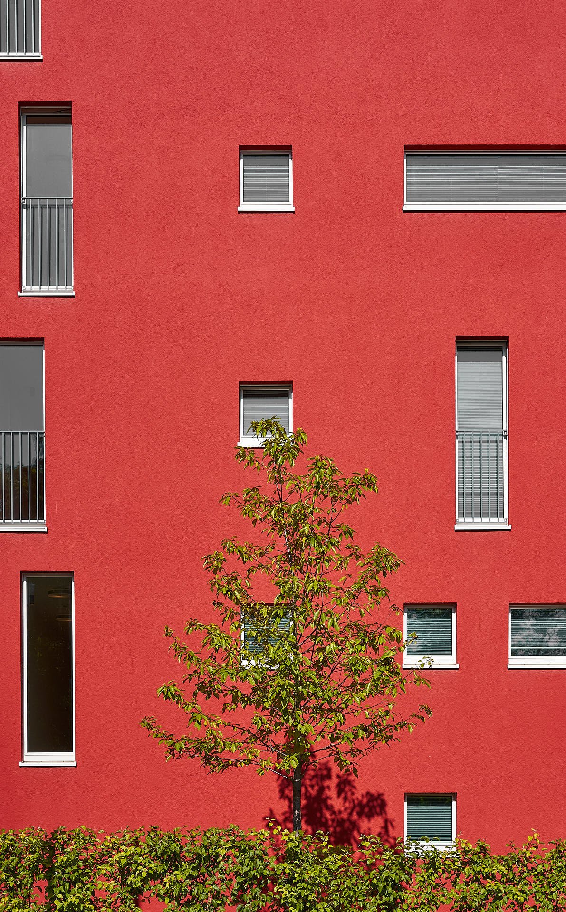
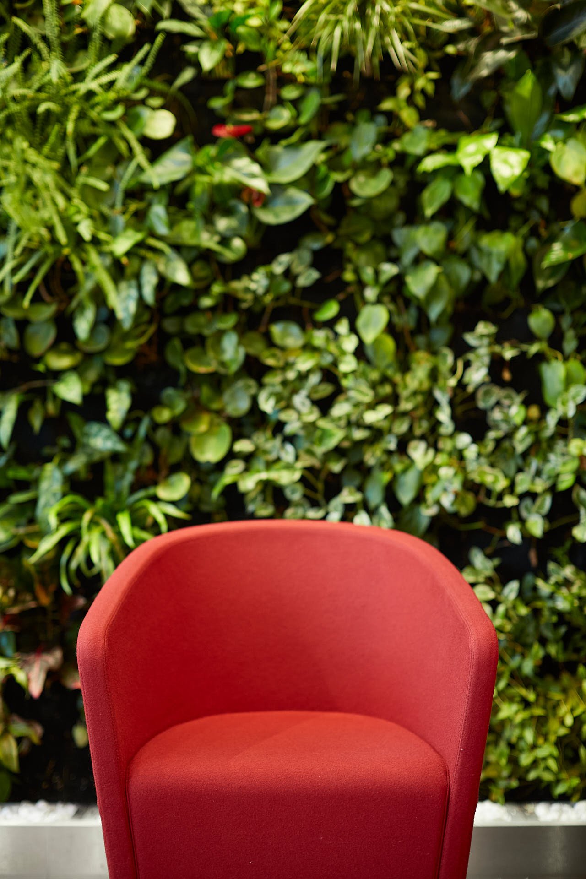
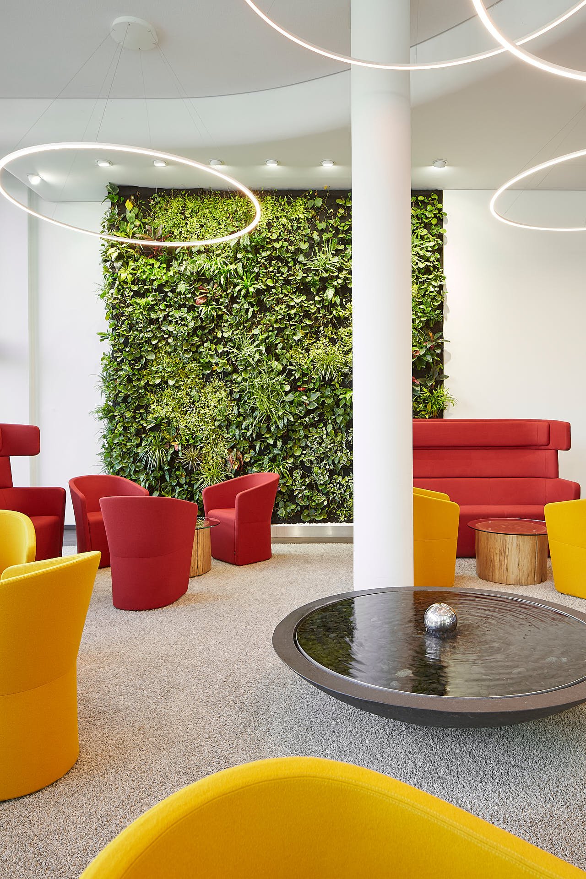

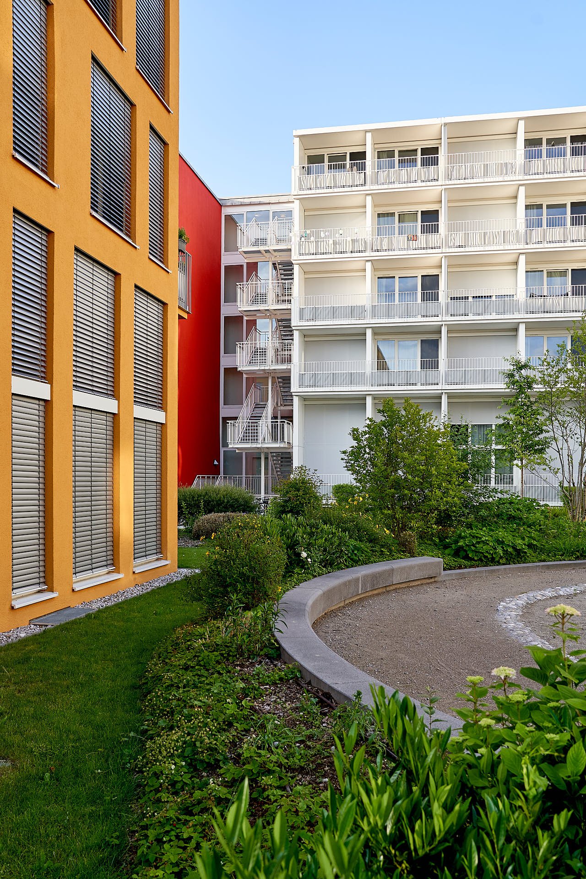
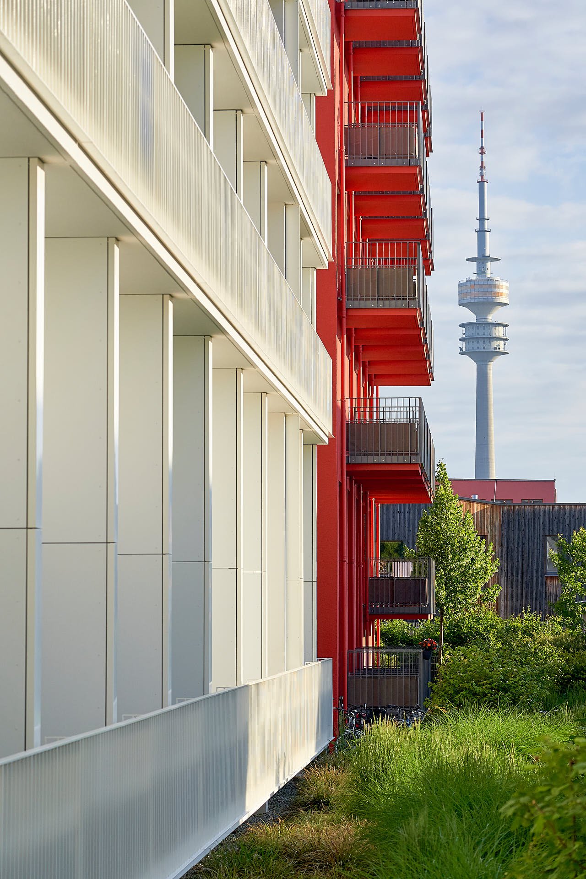

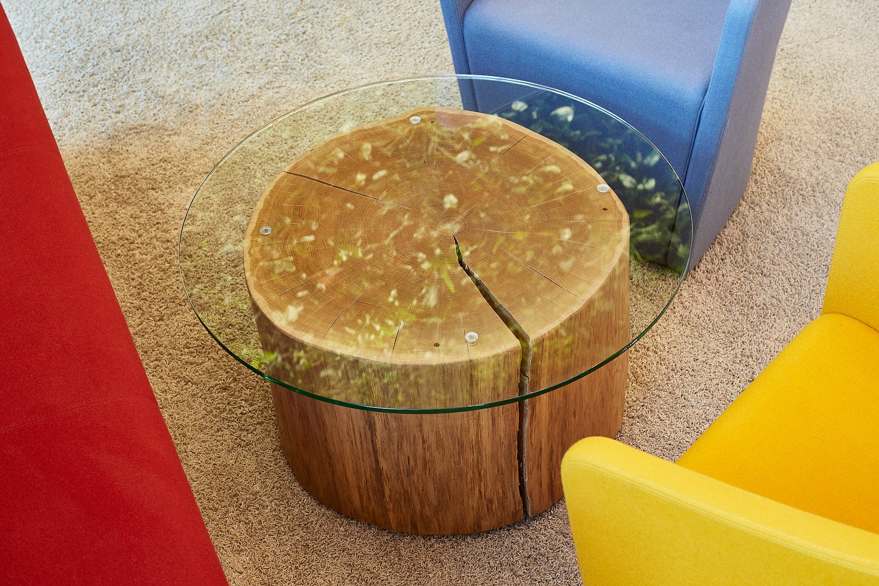
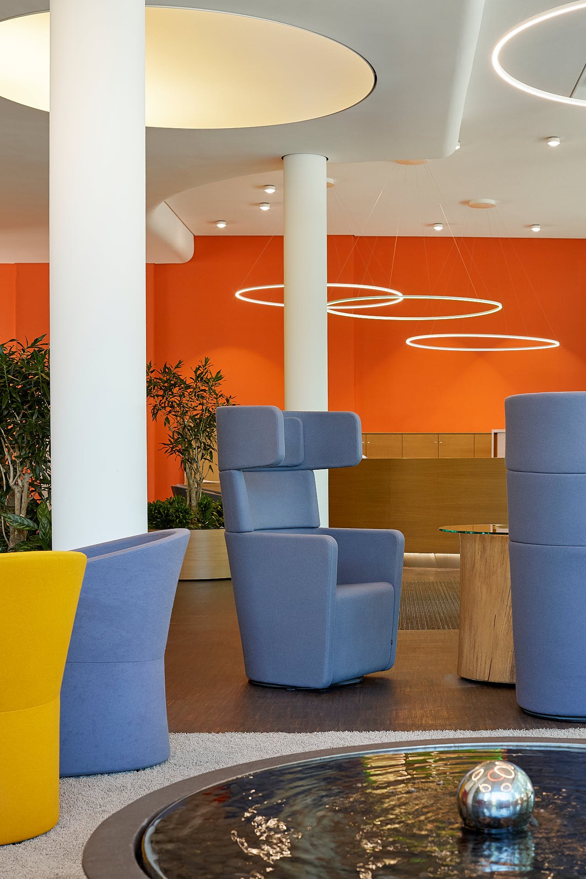
In the outdoor area of the building complex, Atelier 8 worked with a mix of plants and stones. Small boulders border the property on two sides. In the courtyard, a 30-ton stone centers the entire property, creating a strong point of tranquility.
