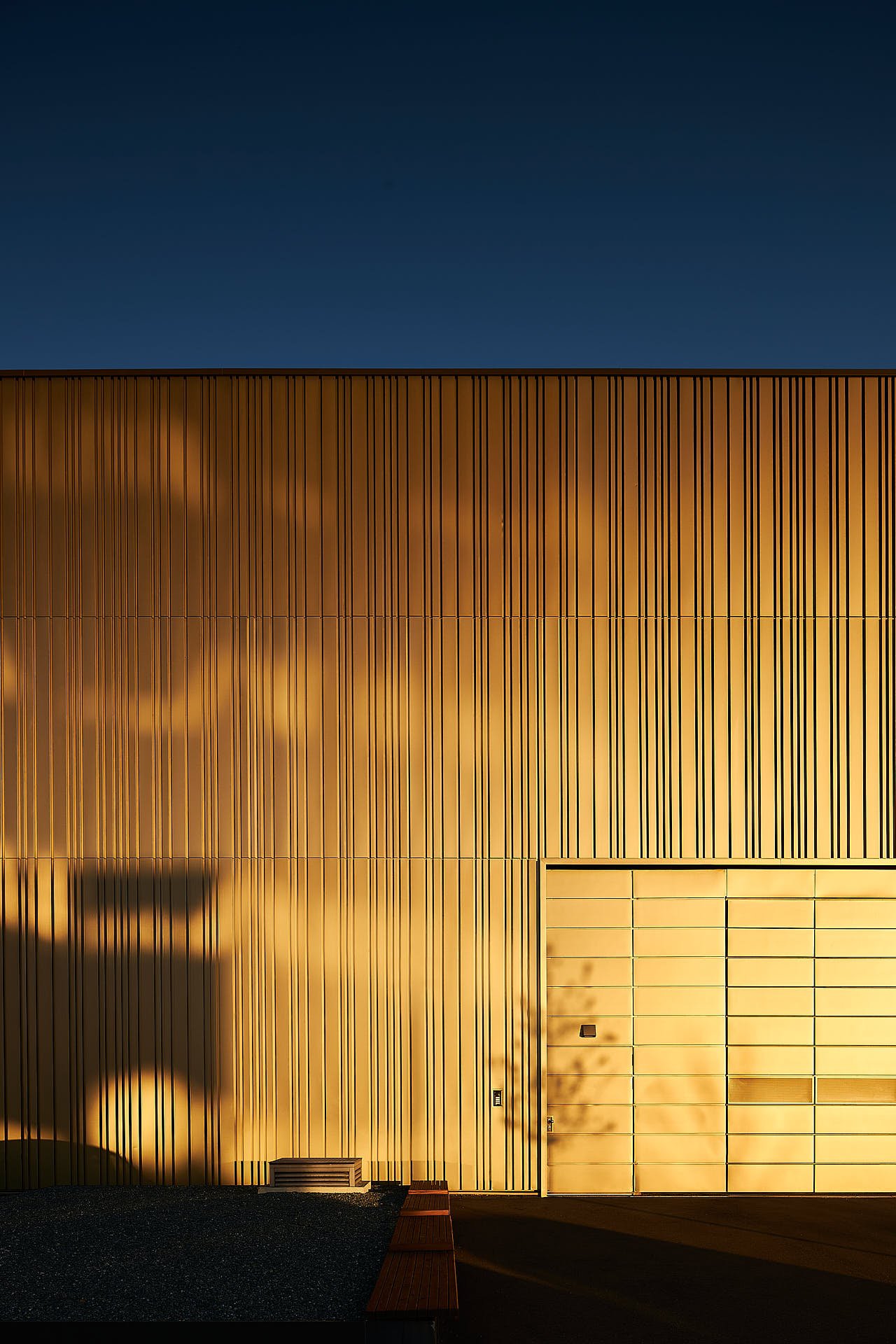
MERGE - TU Chemnitz
Client SWECO Architects Type Photo series of construction project Location Federal Cluster of Excellence MERGE at Chemnitz University of Technology
Icy architectural photography at the gateway to the Ore Mountains.
It was a great pleasure for me to photograph the shapely realization of the Federal Cluster of Excellence MERGE at Chemnitz University of Technology. The design by the renowned architectural firm SWECO provides a new home for the lightweight technology center of Chemnitz University of Technology. The focus of my photo assignment was the second construction phase with the administration rooms as an extension on the south side of the test and research tracks of the campus, which were completed in 2015.
Chemnitz in the morning frost
It was the first cold winter day at the end of November when I set off for the Chemnitz University of Technology. Full of anticipation for the photo shoot for the 2nd construction phase of MERGE, I drove towards the dawn under a clear sky at a fresh -4°C. With every kilometer I approached the “gateway to the Ore Mountains”, the landscape changed more into a monochrome image of itself. Covered by a delicate layer of hoarfrost, the blades of grass glittered in my headlights.
With the first rays of sunshine falling on the south facade of the new building, my camera was on its tripod, freezing the first motif of the day. At the low temperatures paired with 90% humidity, however, not only the picture froze, but also my hands, despite the thick winter clothing. While the nerves initially stung like fine pinpricks, after 20 minutes a feeling of numbness developed in my hands, which masked the aching joints. So the recording could go on.
The ubiquitous frost gives the motifs clarity. The massive structure gains a certain fragility through the delicate natural structures around it. With a clear color contrast, the orange sunlight directs the viewer's attention directly to the beautiful architecture.
You can read about the role weather plays in architectural photography in my article “The best weather for architectural photos”.




Interior photography in MERGE
After a cold hour of exterior shots, I was very happy when I regained feeling in my fingers in the warm interior. Like a rising sun, the large foyer greets its guests with an intense yellow on the wall. The clear cubic structures of the exterior continue inside. As an architectural photographer, I was particularly interested in the visual axes that result from the skylight on the first floor onto the foyer.



The yellow color is also used as an accent throughout the public areas of the administration building. In the photo of the stairwell, this creates a beautiful contrast, both in terms of color and structure, with the rough exposed concrete. The person in the center of the architectural photo provides a relation for the height of the stairwell and forms a beautiful anchor for the viewer's gaze. Due to COVID-19, most of the university's employees were in their home office, which is why I was both photographer and model for some motifs.



From orange to blue - Exterior photography in the evening
At the end of the day, the building revealed another special feature of its location. Due to the elevated building site and a wide open space in the southwest of the TU MERGE, the house is illuminated until the last rays of the setting sun. A rarity for a building in an urban area!
With the low sun, long, dark shadows combine with golden, shimmering light on the Wings Professional facade from WAREMA. The permeable metal slats allow different amounts of light into the building, depending on requirements. The island of closed slats creates exciting, abstract geometry in the architectural photo.









The photo assignment from SWECO ended in the early twilight in the afternoon. The calming evening motifs required a lot of effort again. Since the lights in the 2nd construction phase are controlled via motion detectors and switch off every 5 minutes, it meant doing some stair training to ensure sufficient lighting. As the daylight fades, the otherwise closed feeling of the west facade opens up and allows a view of the kitchens and conference rooms of the new construction phase. The large bridge crane can now also be seen through the milky glass of the research track.

The TU MERGE research center in Chemnitz is an exciting combination of functional industrial building and shapely design object with clear cubic shapes and colors. For me as an architectural photographer, this resulted in an infinite number of exciting compositions to explore. Many thanks to SWECO Architects for this great photo production.
What's behind it
Finding the composition in the foyer of the MERGE at Chemnitz University of Technology was not difficult. With its clear edges and surfaces, the room gives the architectural photographer clear instructions on how it would like to be photographed. Since the research center had just been occupied, there were no major challenges when it came to staging. A few information and disinfection stands were removed. I rearranged the seating groups for the picture so that they filled the floor nicely. In image processing, I corrected the yellow tone and adjusted it to a consistent tone for the entire building. Here, the mixture of artificial and daylight almost always distorts the colors that the camera captures. Last but not least, I emphasized the contrasts in the picture even more and removed the blue of the window light from the gray concrete. This creates a consistent style for all interior architecture photos of the project.

